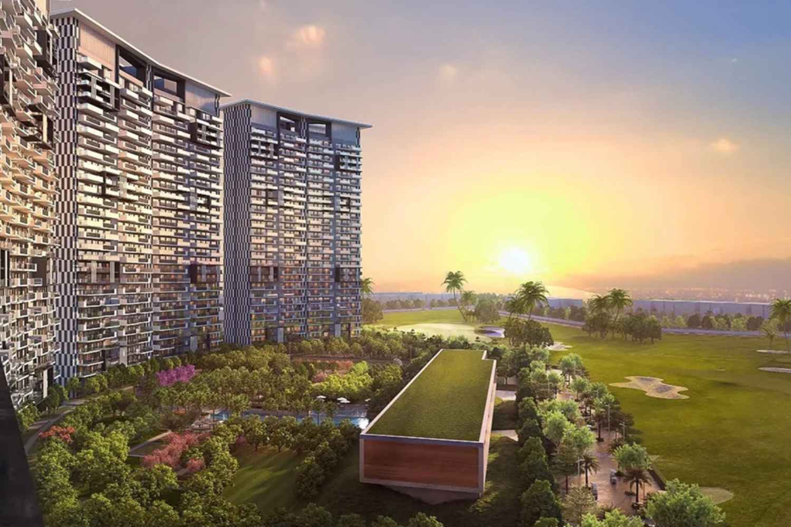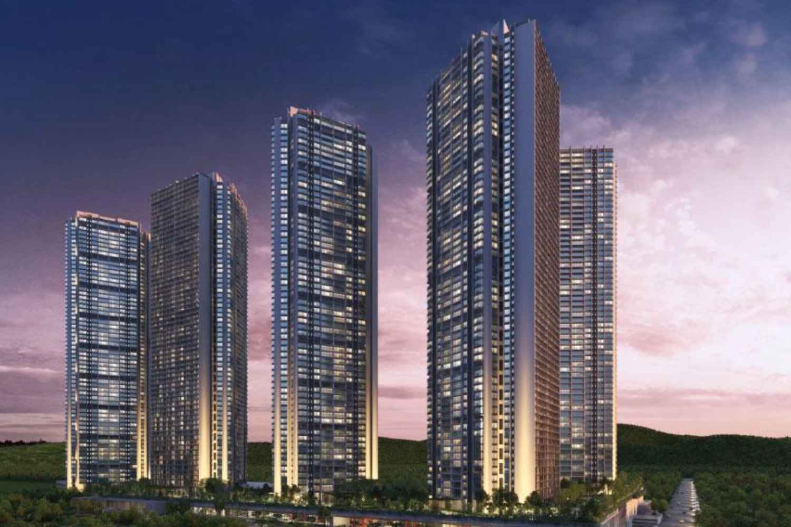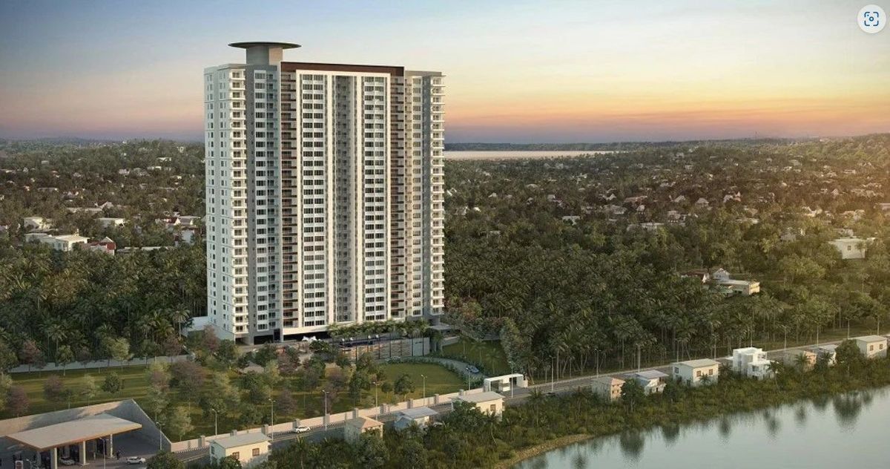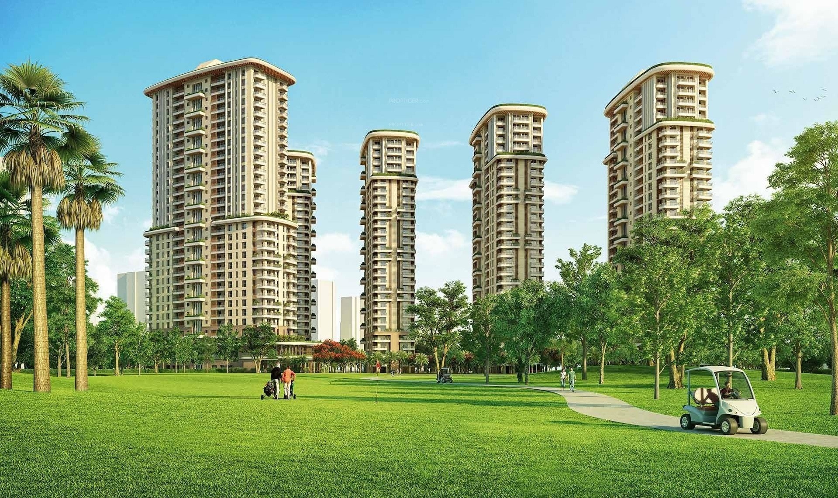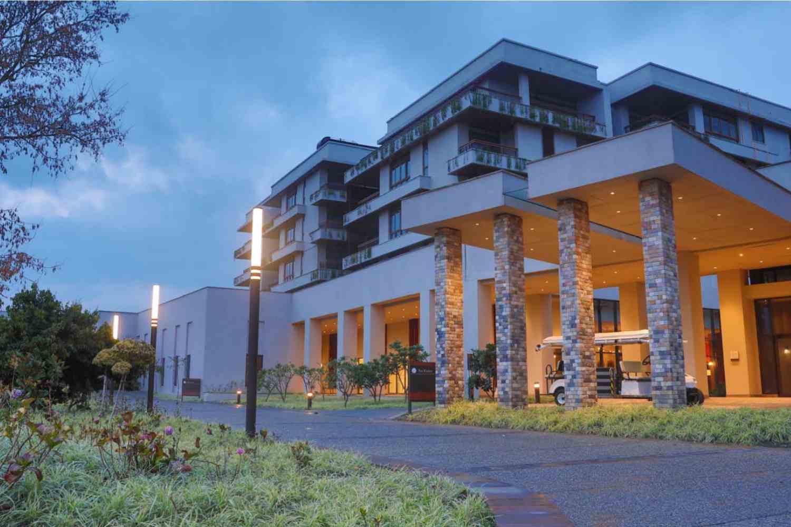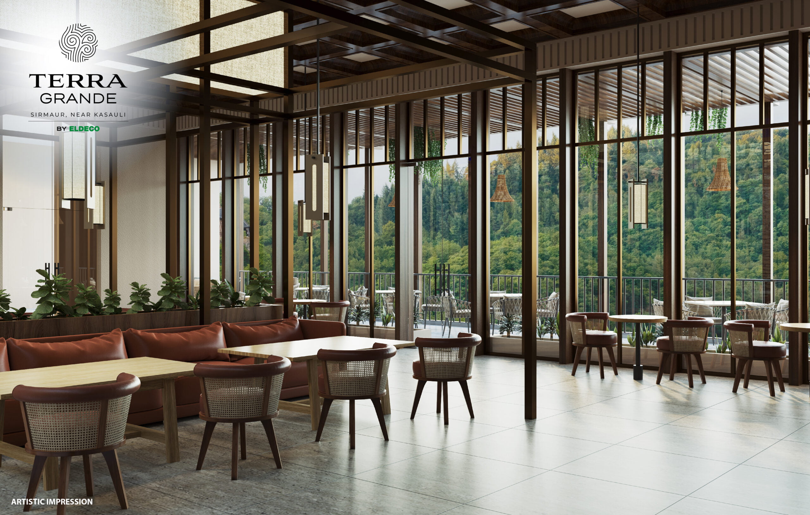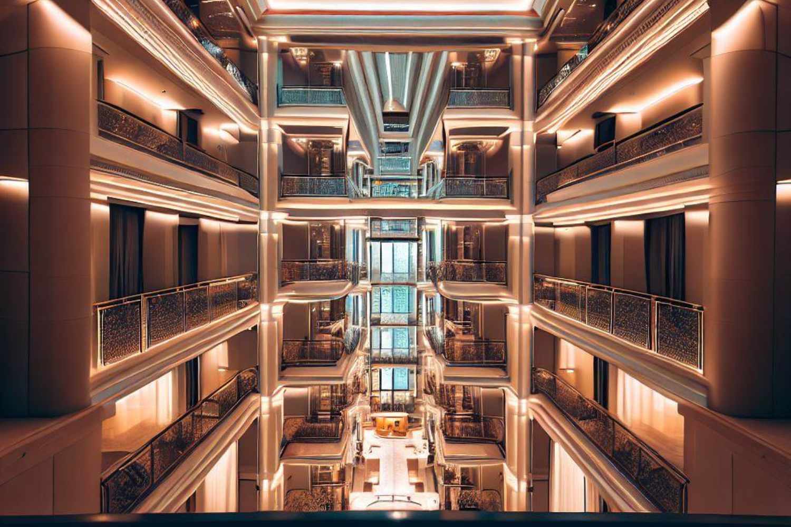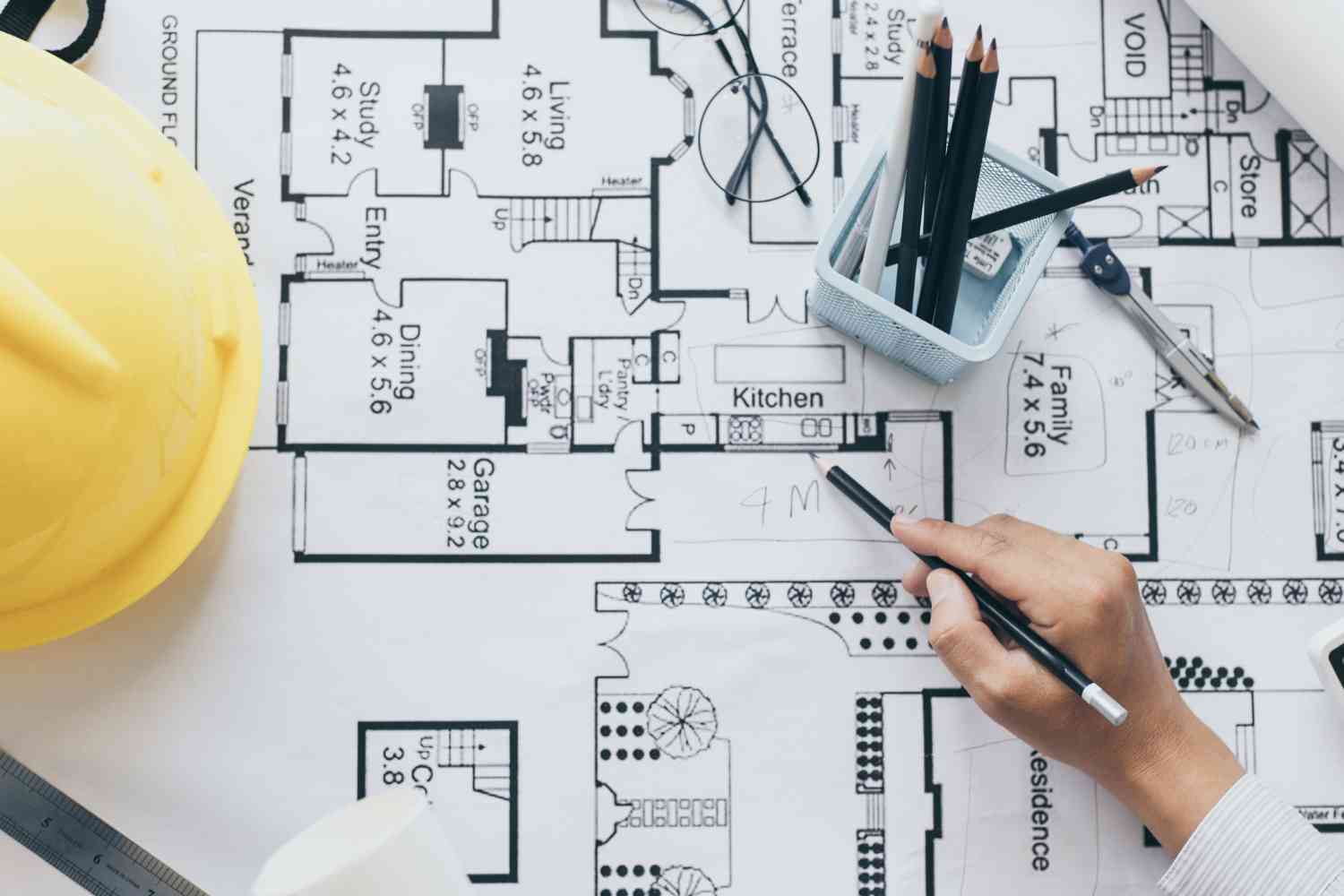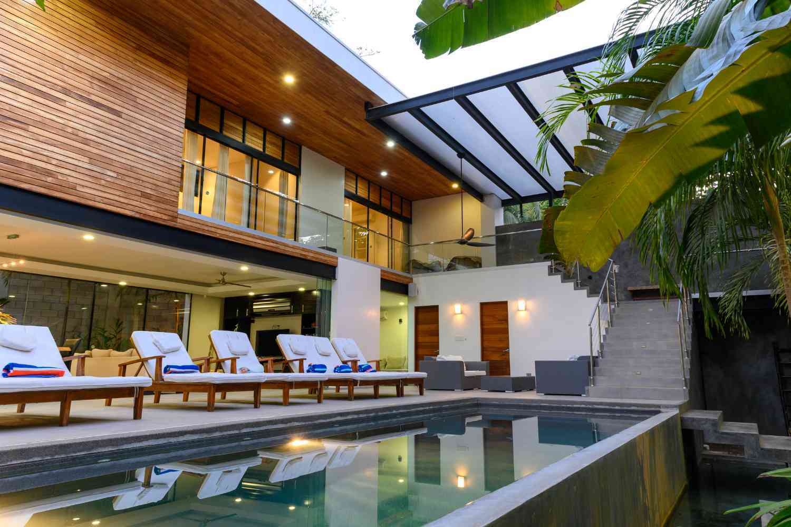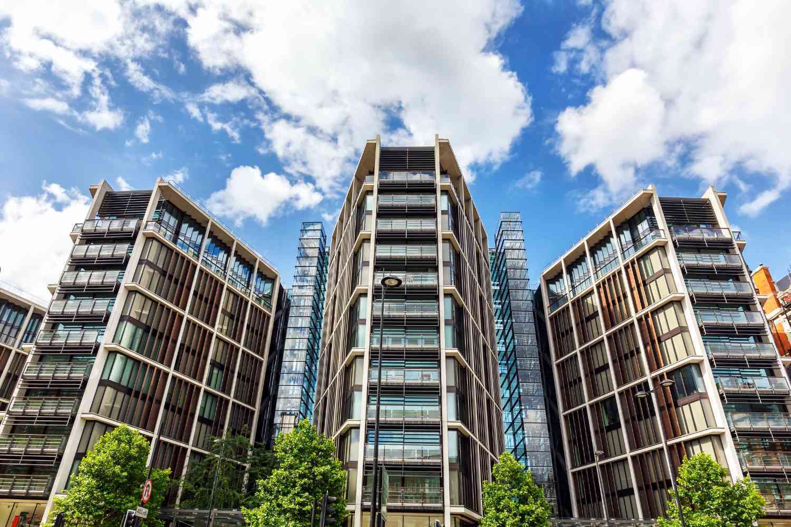Emaar Serenity Hill
Luxury flats in Sector 86 Gurgaon
Haryana
ULTRA LUXURY 3, 4 & 5 BHK HOMES
PRICE STARTING (Upon Request)* POSSESSION : MID- 2028
Emaar Serenity Hill Sector 86: An Overview
Discover Serenity in the Heart of Urban Luxury: Emaar Serenity Hills, Sector 86, Gurgaon, stands as a beacon of modern living, redefining residential excellence in one of Gurugram’s most promising locations. As Emaar India’s latest launch, this ambitious project captures the essence of contemporary luxury while blending seamlessly with the vibrant pulse of Sector 86.
Spanning an expansive 27 acres on a single, uninterrupted land patch, Emaar Serenity Hills emerges as the first true large-scale gated society in Sector 86, Gurgaon, and its surrounding areas. In an era of rare development, this Serenity Hills new launch by Emaar has generated immense anticipation, particularly given its competitive pricing that makes premium living accessible to discerning buyers and investors alike.
Project Vision and Phased Development
Emaar Serenity Hills is designed to foster a harmonious community lifestyle, inspired by serene global urban retreats. Spanning three phases, the project will introduce 15-17 high-rise towers in Sector 86, offering about 2,000 premium 3 BHK and 4 BHK units. This phased rollout ensures controlled growth and allows residents to witness the development of a self-sustaining enclave from inception.
- Phase 1 Highlights: Focuses on foundational towers with immediate access to core amenities, setting the tone for tranquillity.
- Phase 2 and 3 Expansion: Introduces additional towers with enhanced green integrations, culminating in a fully realized 27-acre haven.
Anticipation about Emaar Serenity Hills prices comes from their smart positioning. The launch price is 16,000 per square foot (psf), plus GST and government charges. This creates an appealing entry point for Emaar Sector 86’s 3- and 4-BHK units. Investors can expect strong potential for capital appreciation and competitive returns versus similar projects. Prices are set to rise as phases progress, making early commitment key. For buyers seeking Emaar Serenity Hills Sector 86 Gurgaon, this project offers homes that also promise lasting comfort and convenience.
Why Emaar Serenity Hills Stands Out in Gurgaon
In recent years, Gurgaon’s real estate landscape has evolved rapidly, yet few projects match the scale and vision of Emaar Serenity Hills. Unlike fragmented developments, its contiguous 27-acre footprint ensures a cohesive community feel, free of the disruptions caused by multiple entry points. The central highlight—an 8-acre verdant green expanse adorned with a grand water body—evokes the serene allure of Central Park Resorts in Sector 48, Gurugram, but with a distinctly modern twist. This natural core serves as the project’s beating heart, promoting wellness and recreation amid urban hustle.
Prospective buyers inquiring about Serenity by Emaar India will find that the Emaar Serenity Hills Sector 86 Gurgaon brochure reveals a commitment to sustainability and innovation. From standalone towers optimizing views and ventilation to premium specifications, every element is crafted for enduring appeal. As Sector 86’s new launch gains momentum, Emaar Serenity Hills positions itself as a smart investment, ideal for end-users seeking long-term residency and investors seeking robust returns through appreciating property values and strong rental demand in the new launch vicinities of Dwarka Expressway. With the initial pricing structure making it a no-brainer, securing a unit now ensures access to the best rates before phase-wise escalations.
Investment and End-User Appeal
Emaar Serenity Hills Sector 86’s investment potential is highlighted by its scheduled launch amid Gurgaon’s infrastructure growth, ideal for capital appreciation. Possession is slated for 4 to 5 years from now—targeting mid-2029 to 2030—which aligns with projected market expansion, offering buyers the opportunity to benefit from increased demand and rising prices over time. Early buyers can secure units with a nominal EOI of 10 lakh, with allocations beginning mid-November 2025, enhancing the potential for preferential selection and appreciation. Whether seeking space for your family or buying strategically based on Emaar Serenity Hills Sector 86 buyer insights, this project promises a sanctuary where luxury meets practicality. For guaranteed allotment in early stages, Opulnz Abode offers exclusive guidance—contact 9654888862 to connect and secure your home or investment today.
- Modern Elegance Amidst Greenery
- Comprehensive Amenities for Luxurious Living
- Lavish Clubhouse for Social Engagement
- Outdoor Leisure and Recreation Facilities
- Focus on Sustainability and Eco-friendly Practices
- Elegant Residences with Premium Finishes
- Strategic Connectivity for Easy Commuting
LOCATION
Emaar Serenity Hill Sector 86 Location
Prime Connectivity Meets Serene Suburban Bliss Nestled in the thriving Sector 86, Gurgaon, Emaar Serenity Hills offers an unparalleled blend of accessibility and exclusivity, making it a top choice for those querying Emaar Serenity Hills Sector 86 location. This burgeoning sector, often referred to as a gateway to Gurugram’s future, benefits from its strategic positioning along major arterial roads, ensuring effortless commutes to key hubs. As Gurgaon’s real estate evolves, Sector 86 stands out for its well-established infrastructure, making it a hotspot for residential investments, with designs inspired by Japanese homes on Golf Course Road.
Strategic Road Networks and Highway Links
Sector 86 in Gurgaon exemplifies urban connectivity. The project sits on a 90-meter-wide main road that efficiently directs traffic. Emaar Serenity Hills residents have quick access to NH-8, with Delhi’s Indira Gandhi International Airport (about 20 km) and Cyber City within 10-15 minutes. Dwarka Expressway is only 5 km away, streamlining trips north to New Delhi, while Southern Peripheral Road (SPR) heads south to Sohna and beyond.
- NH-8 Integration: Direct ramps ensure under 30 minutes to IMT Manesar’s industrial belt, ideal for professionals.
- Golf Course Extension Road Proximity: A 10-minute ride to this elite corridor, home to corporate giants and luxury retail.
- Global City Access: Adjacent to the expansive Global City development, promising future synergies in employment and leisure.
The location’s proximity to Huda City Centre Metro (8 km via IMT Road) makes commuting easy and reduces reliance on personal vehicles for Emaar New Launch 86 residents.
Educational and Institutional Ecosystem
Sector 86, Gurgaon, is a haven for families, boasting an array of esteemed educational institutions within a 5-10 km radius. Emaar Serenity Hills residents can enroll their children in top-tier schools such as Shishu Kalyan Senior Secondary School (2 km), RL International School (3 km), and Bharat Ram Global School (4 km), all of which emphasize holistic curricula. For higher learning, options like GAV International School (adjacent) and Delhi Public School (Sector 84, 5 km) cater to international standards, while colleges, including Suraj PG Degree College (1.5 km), BM Group of Institutions (2 km), National Brain Research Centre (4 km), and Amity University (7 km), support academic aspirations.
Healthcare and Lifestyle Amenities
Healthcare needs are met efficiently, with Medanta-The Medicity (10 km via NH-8) and Fortis Hospital (8 km on Golf Course Road). Local clinics in Sector 85 handle routine care. Entertainment zones range from Ambience Mall (12 km) to the forthcoming Global City leisure precincts. Supermarkets and parks provide daily conveniences. Emaar Serenity Hills Sector 86, Gurgaon, is a self-contained address that appeals to Godrej luxury apartment seekers looking to move to Emaar.
In summary, the Emaar Serenity Hills Sector 86 location brochure would highlight how this enclave bridges suburban peace with metropolitan dynamism, solidifying its rank among Golf Course Road new launch contenders—especially at the project’s introductory pricing.
Amenities
A World of Wellness Within Your Gated Enclave: At the core of Emaar Serenity Hills lies a meticulously curated amenity landscape that transforms everyday living into an extraordinary experience. Spanning over 2 lakh square feet, the clubhouse is the largest in Sector 86, Gurgaon, outshining competitors and answering queries about Emaar Serenity Hills Sector 86 specifications. Designed for holistic enrichment, these facilities echo the project’s ethos of serenity, ensuring residents revel in luxury without venturing far.
Emaar Serenity Hills Sector 86 Gurgaon Amenities
Expansive Clubhouse and Recreational Hubs
The 2 lakh sq ft clubhouse at Serenity Hills is the main social hub, providing space for quiet or active pursuits.
Clubhouse Sub-Divisions:
- Wellness Wing: State-of-the-art gym, yoga pavilions, and spa zones for rejuvenation.
- Aquatic and Sport Arenas: Olympic-sized swimming pool, bowling alley, basketball courts, pickleball fields, and lawn tennis courts for active lifestyles.
- Leisure Lounges: Library for quiet reading, cigar room for refined gatherings, and amphitheatre for cultural events.
Jogging tracks wind through the 8-acre green, supporting heart health. Kids’ zones provide interactive play designed for creativity.
Nature-Infused Central Features
The 8-acre central green, punctuated by a majestic water body, mirrors the tranquil vibes of Central Park Resorts Sector 48 Gurugram, fostering biodiversity and mental well-being. Landscaped gardens, meditation corners, and walking paths invite daily strolls, with sustainable elements like rainwater harvesting enhancing eco-friendliness.
- Family-Centric Spaces: Dedicated kids’ zones with safe play equipment and supervised activities.
- Community Gathering Points: Outdoor barbecue areas and event lawns for celebrations.
Security is paramount, with 24/7 surveillance, gated access, and patrolling personnel ensuring peace of mind. For Emaar Serenity Hills Sector 86 reviews, early visitors praise this amenity-rich setup as a key draw for families eyeing Emaar 3- and 4-BHK units in Sector 86.
Beyond the Basics: Innovative Lifestyle Perks
Amenities include practical luxuries such as concierge services, electric vehicle charging stations, and pet-friendly parks, aligning with modern aspirations. The water feature at the project’s heart not only aestheticizes the vista but also cools the microclimate, making Emaar Serenity Hills a refreshing retreat in Gurgaon’s summer heat. This comprehensive array positions the project as a benchmark for Sector 86’s new launch amenities, appealing to those seeking luxury homes on Dwarka Expressway—all accessible at the project’s value-driven launch pricing.
regimes at the well-equipped gymnasiums. The clubhouse provides a perfect setting for social gatherings and leisure activities, while children can explore and play in the dedicated play areas. With 24/7 security ensuring peace of mind, residents can indulge in the ultimate luxury lifestyle within the confines of their prestigious abode.
Luxurious Lifestyle at Your Doorstep:
Experience the epitome of luxury living at The Prestige City, where every detail is meticulously crafted to enhance the quality of life. The project’s amenities include landscaped gardens, swimming pools, gymnasiums, clubhouse, sports facilities, children’s play areas, and round-the-clock security. Whether relaxing by the poolside or hosting gatherings in the clubhouse, residents are treated to a lifestyle of opulence and comfort. The project’s emphasis on open spaces and greenery creates a serene environment conducive to relaxation and rejuvenation. With a plethora of amenities catering to every need, The Prestige City ensures that residents enjoy a life of luxury and convenience unmatched in Noida’s real estate landscape.
Double Height Lobby
Grandeur
Swimming Pool
Theater / AV Room
Joggers Park
Gymnasium
Spa
Indoor Games Room
Master Plan
Emaar Serenity Hills Sector 86 Gurgaon Master Plan
Masterfully Planned for Seamless Serenity. The masterplan for Emaar Serenity Hills Sector 86, Gurgaon, is a testament to thoughtful urban design, optimizing every square foot of its 27-acre expanse for livability and aesthetics. As a Serenity Hills new launch by Emaar, it prioritizes open spaces (over 60% greens) and efficient circulation, addressing searches for Emaar Serenity Hills Sector 86 masterplan with clarity and vision.
Phased Layout and Tower Configuration
Unfolding in three phases, the masterplan delineates a balanced distribution of towers, ensuring no over-densification. Each phase integrates residential clusters with shared greens, culminating in 15-17 standalone towers rising to 35 floors. With four units per floor, the design emphasizes privacy—towers are spaced to provide unobstructed views, sunlight, and cross-ventilation.
Phase-Wise Breakdown:
· Phase 1 (8 Acres): 5-6 towers focusing on 3 BHK dominance, anchoring the central water body.
- Phase 2: Hybrid towers blending 3 and 4 BHK, expanding eastward with enhanced parking basements.
- Phase 3: Premium 4 BHK-centric towers, completing the northern perimeter with luxury podiums.
This configuration yields around 2,000 units, fostering a low-density feel rare in Emaar Sector 86, particularly in the 3- and 4-BHK landscapes, given the introductory pricing that enhances its appeal.
Infrastructure and Circulation Mastery
Dual-level basements accommodate 1-3 car parks per unit, alleviating urban parking woes. Drop-off zones feature double-height entrance lobbies with waiting areas in lift lobbies, serviced by four high-speed lifts per tower (including a dedicated service lift). Pedestrian pathways weave through the 8-acre green core, linking amenities without vehicular intrusion.
- Sustainability Integration: Solar panels on podiums, permeable pavements for stormwater management.
- Zoning Efficiency: Residential zones buffered by greens from service roads, enhancing acoustics and air quality.
Sub-subheadings reveal finer details: the foyer and lobby areas on each floor promote natural light and air circulation via UPVC sliding doors, while separate servant entries maintain hygiene and privacy.
Holistic Community Blueprint
The masterplan’s genius lies in its resident-centric flow—balconies cascading toward the water body, bedrooms oriented for morning sun, and communal spaces scaled for 2,000 families. For Emaar Serenity Hills Sector 86 layouts enthusiasts, this blueprint ensures maximum carpet efficiency, making it a standout in Godrej luxury apartments comparisons. Overall, it crafts a microcosm of Emaar New Launch 86 excellence, where every path leads to serenity, amplified by phase-specific pricing escalations.
Layouts
Spacious Designs Tailored for Modern Lifestyles Emaar Serenity Hills Sector 86 layouts are engineered for efficiency and elegance, maximizing carpet areas while delivering Emaar Serenity Hills Sector 86 3BHK and 4BHK excellence. Ranging from compact yet grand 3 BHK to expansive 4 BHK variants, these configurations cater to diverse needs, as detailed in the Emaar Serenity Hills Sector 86 brochure—now even more attainable at the project’s introductory rates.
Emaar Serenity Hills Sector 86 Gurgaon Layout
3 BHK Configurations: Compact Luxury Redefined
Starting at 1,800 sq ft, the base 3 BHK layout optimizes horizontal flow for living-dining areas, ensuring communal spaces feel expansive. The 3 BHK + servant variant at 2,100 sq ft adds a dedicated quarter, enhancing family dynamics.
Layout Highlights:
- Living-Dining: L-shaped for larger units, with 10×11 ft balconies for al fresco dining.
- Bedrooms: Minimum 10×11 ft (excluding wardrobes), each with attached balconies and large UPVC windows for natural light.
- Kitchen and Utilities: Spacious 8×10 ft kitchens with modular potential; standard 6×8 ft bathrooms.
Cross-ventilation via foyer placements ensures airy interiors, ideal for Emaar Serenity Hills Sector 86 3bhk seekers.
4 BHK Configurations: Opulent Family Havens
The 4 BHK at 2,400 sq ft introduces a lounge for versatility, scaling to 2,800 sq ft with servant inclusion and peaking at 3,200 sq ft for the grandest iteration. These layouts feature separate L-shaped living zones, emphasizing space separation.
- Master Suite: Oversized with walk-in closets and private balconies.
- Additional Bedrooms: All well-lit with 11×12 ft dimensions, promoting privacy.
- Powder Room and Foyer: Welcoming entryways with double-height lobbies below.
Every layout prioritizes balconies in all bedrooms and living areas, with minimum bedroom sizes that preserve usability. For Emaar Serenity Hills Sector 86 4bhk queries, these designs rival Godrej luxury apartments in spatial intelligence, offering superior value at 16,000 psf launch pricing.
Customization and Efficiency Focus
Layouts boast 70-75% carpet efficiency, with UPVC sliders enhancing airflow. Servant entries via service lifts maintain seamlessness. This thoughtful approach makes Emaar Serenity Hills Sector 86 layouts a highlight for buyers valuing functionality in Sector 86 new launch options.
Payment Plans available
Transparent Pricing for Unmatched Value: Emaar Serenity Hills, Sector 86, Gurgaon. Pricing is structured to deliver exceptional accessibility in the luxury segment, with an introductory rate of 16,000 per square foot (psf) plus GST and applicable government charges. This competitive benchmark, applicable across all configurations during the initial phases, ensures a strong entry for end users and investors alike. As the project advances through its phased development, prices are anticipated to appreciate, making early acquisition a strategic imperative. The following chart provides a clear overview of approximate pricing by super area, facilitating informed decision-making for those exploring Emaar Serenity Hills pricing details.
Emaar Serenity Hill Sector 80 Pricing Overview Table
The table below outlines estimated costs for each configuration, calculated at the launch rate. Note that final figures may vary based on floor position, views, and phase-specific adjustments; all prices exclude GST (approximately 5-12% depending on category) and additional government levies such as registration fees.
3 BHK | 1,800 | 16,000 | 2.88 |
3 BHK + Servant | 2,100 | 16,000 | 3.36 |
4 BHK | 2,400 | 16,000 | 3.84 |
4 BHK + Servant | 2,800 | 16,000 | 4.48 |
4 BHK Large + Servant + Lounge | 3,200 | 16,000 | 5.12 |
Key Pricing Considerations
This pricing model underscores the project’s no-brainer appeal, offering premium features at rates below comparable developments in Sector 86, Gurgaon. For Emaar Serenity Hills Sector 86 buyers, the chart highlights scalability—from family-oriented 3 BHK units to expansive 4 BHK estates—while aligning with Emaar Serenity Hills Sector 86 investment goals. Prospective purchasers are encouraged to review the Emaar Serenity Hills Sector 86 brochure for precise inclusions. To secure these introductory rates through guaranteed initial-phase allotments, contact Opulnz Abode at 9654888862 for a tailored consultation.
Emaar Serenity Hills Payment Plan
Flexible Financing for Your Dream Home. Navigating the Emaar Serenity Hills Sector 86 payment plan is straightforward, designed to ease the journey for Emaar Serenity Hills Sector 86 buyers. As a construction-linked structure, it aligns disbursements with milestones, offering predictability in this Emaar Serenity Hills Sector 86 new launch—complemented by the project’s accessible initial pricing.
Core Payment Structure
The primary plan follows a 25:75 model—25% at booking, with 75% linked to construction progress over 4-5 years. Early pre-launch participants qualify for a 25*4 flexible variant, spreading initial payments quarterly. At 16,000 psf plus GST and government charges, the entry cost remains remarkably competitive.
Milestone Breakdown:
- Booking Amount: 10% + 4% within 30 days (post-EOI of 10 lakhs).
- Construction of floors: 70% in stages.
- Finishing and Handover: Balance upon possession (mid-2029- 2030).
No-cost EMI options and bank tie-ups mitigate financial strain.
Pre-Launch Incentives
For mid-November 2025 allocations, special stamp duty waivers and flexible subvention plans enhance affordability, especially when paired with the no-brainer launch pricing. Queries on Emaar Serenity Hills Sector 86 payment plan reveal its investor-friendly tilt, with appreciation buffers during construction. For assured initial-phase access, Opulnz Abode offers seamless bookings—dial 9654888862 to proceed.
This plan underscores Emaar’s commitment to transparency, making Emaar Serenity Hills price accessible for end-users and Emaar Serenity Hills Sector 86 investment enthusiasts alike.
Construction Linked
Construction linked payment plan is available.
Possession Linked
Possession linked payment plan is available.
Exclusive Plan
Exclusive Payment Plan Available (Please Connect)
Gallery
Specifications
Premium Finishes for Elevated Living: Emaar Serenity Hills Sector 86 specifications elevate everyday spaces to bespoke realms, fulfilling searches for premium, durable choices. From flooring to fixtures, every detail reflects Emaar’s global standards, justifying the project’s value at its introductory 16,000 psf rate.
Emaar Serenity Hills Sector 86 Gurgaon Specifications
Flooring and Interior Elegance
The living, dining, kitchen, and toilets feature imported vitrified tiles for durability and sheen, while the bedrooms have laminated wooden flooring for warmth. Balconies extend this luxury with anti-skid options.
Modular Enhancements:
- Kitchen: Pre-equipped for modular setups with granite counters.
- Wardrobes: Provisioned in all bedrooms, preserving space.
Electrical and Sanitary Excellence
Split AC provisions in every room ensure year-round comfort, complemented by modular electrical switches and concealed wiring. Sanitary fittings in 6×8 ft bathrooms include premium CPVC piping and rain showers.
- Windows and Doors: Double-glazed UPVC for insulation and views.
- Lighting: LED provisions with foyer emphasis for natural synergy.
Structural and Safety Standards
Double basements with fire-rated doors, earthquake-resistant framing, and video door phones fortify security. These specs position Emaar Serenity Hills as a pinnacle in Emaar New Launch 86 quality.
About the Builder: Emaar India
A Legacy of Global Excellence in Indian Skies Emaar India, the visionary force behind Emaar Serenity Hills, brings Dubai’s iconic stature to Gurgaon’s doorstep. As a subsidiary of Emaar Properties PJSC—the architects of Burj Khalifa—Emaar India has redefined luxury since 2005, with a portfolio of over 20 million sq ft of developed space.
Pioneering Projects in Gurgaon
In Gurugram, Emaar India’s footprint includes timeless gems like Emaar Emerald Hills (Sector 65), a 100-acre township; Emaar Imperial Gardens (Sector 62), ultra-luxury residences; and Palm Drive (Sector 66), blending work-live paradigms. Recent ventures like Urban Ascent and Amaris on Dwarka Expressway showcase adaptive innovation.
- Milestones: Over 10,000 delivered units, emphasizing sustainability and community.
- Awards: Multiple recognitions for design and timely possession.
Commitment to Quality and Trust
RERA-compliant since inception (e.g., RERA-GRG-PROJ-2052-2025 for Serenity Hills), Emaar India prioritizes ethical practices, with Phase 1 of this project already approved. For Emaar Serenity Hills Sector 86 reviews, the builder’s track record instills confidence, making it a trusted name for Emaar Serenity Hills Sector 86 investment—further enhanced by the project’s strategic launch pricing.
Emaar India’s ethos—timeless architecture, resident-centric design—ensures Serenity Hills endures as a landmark.
The Smooth Sailing
Opulnz Abode takes an existing view of luxury and makes it wholesome and life changing through new details and innovations.













