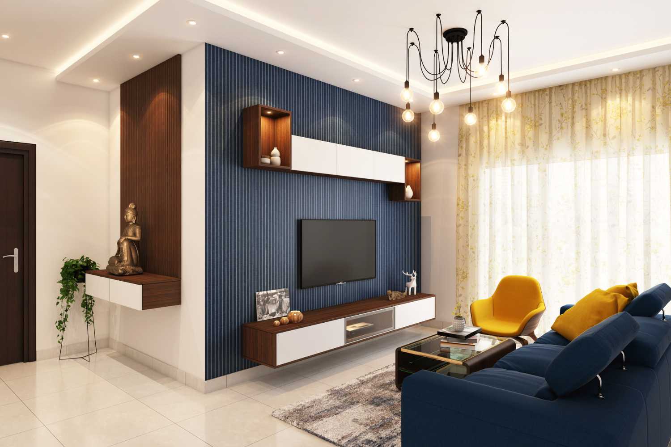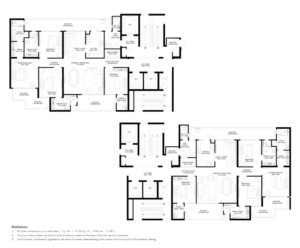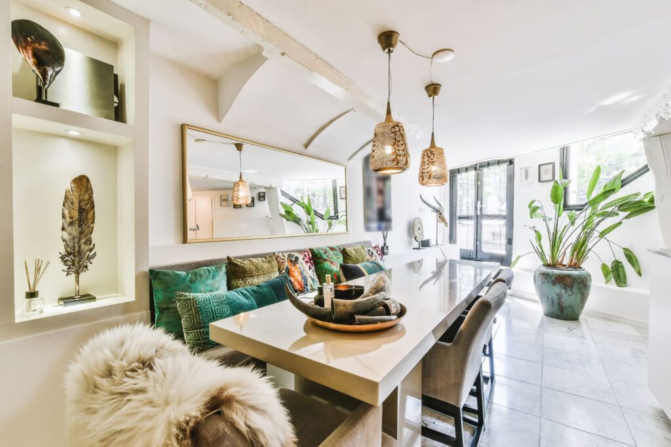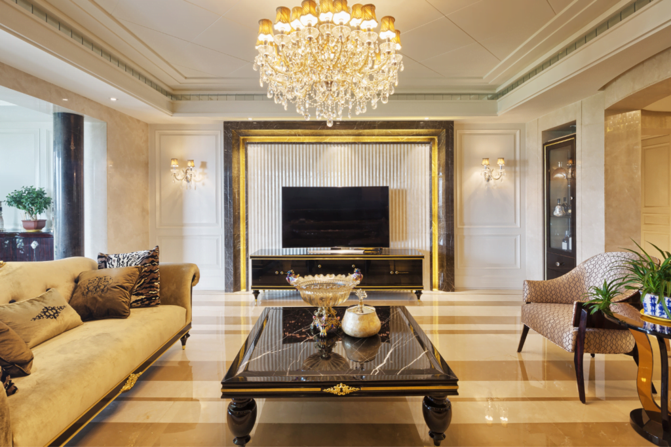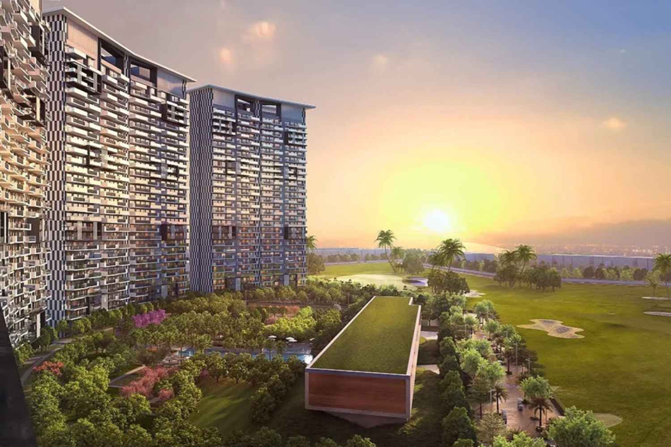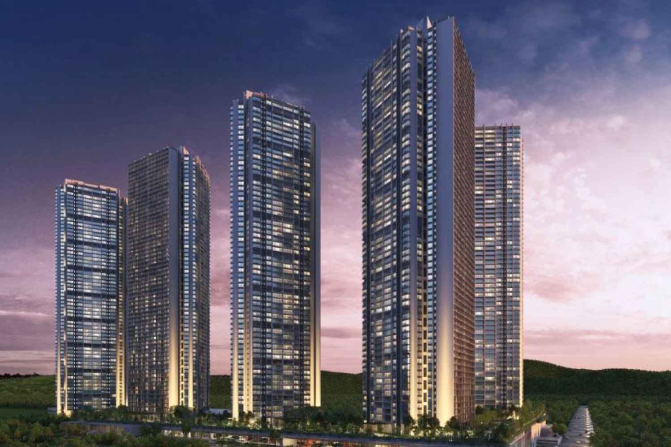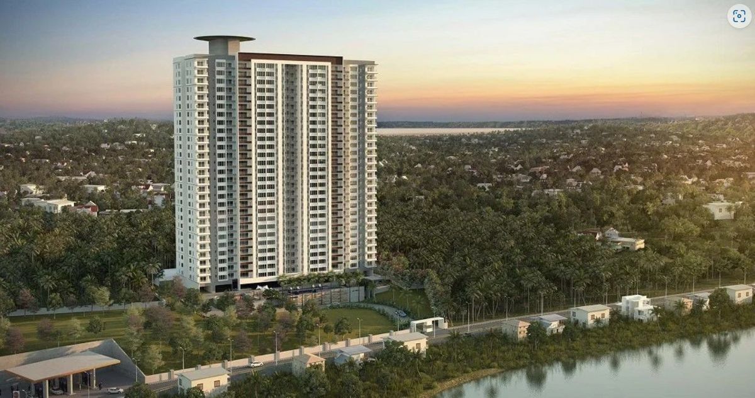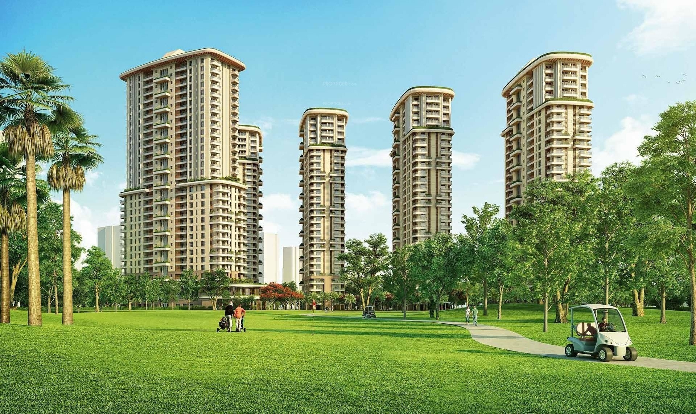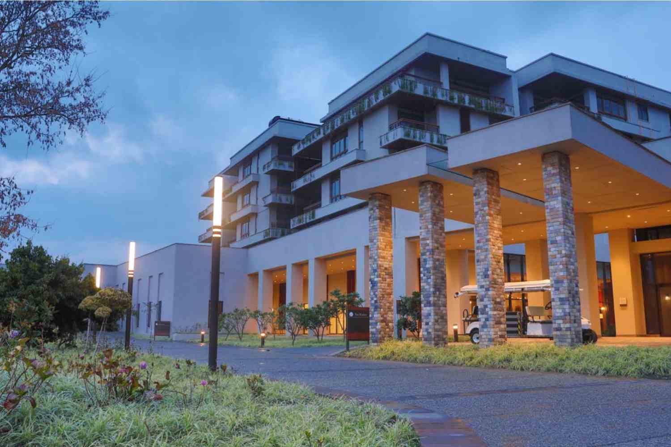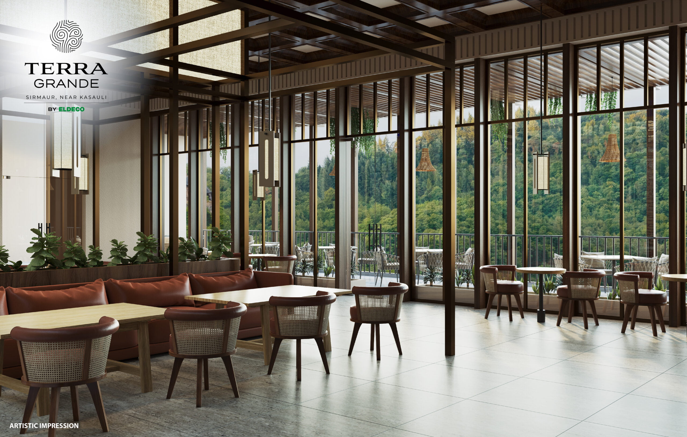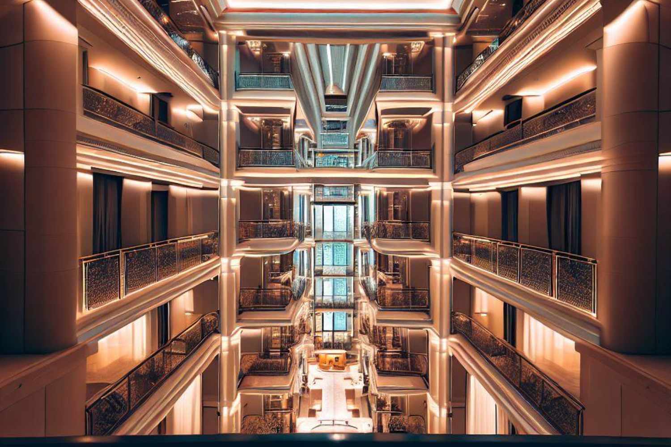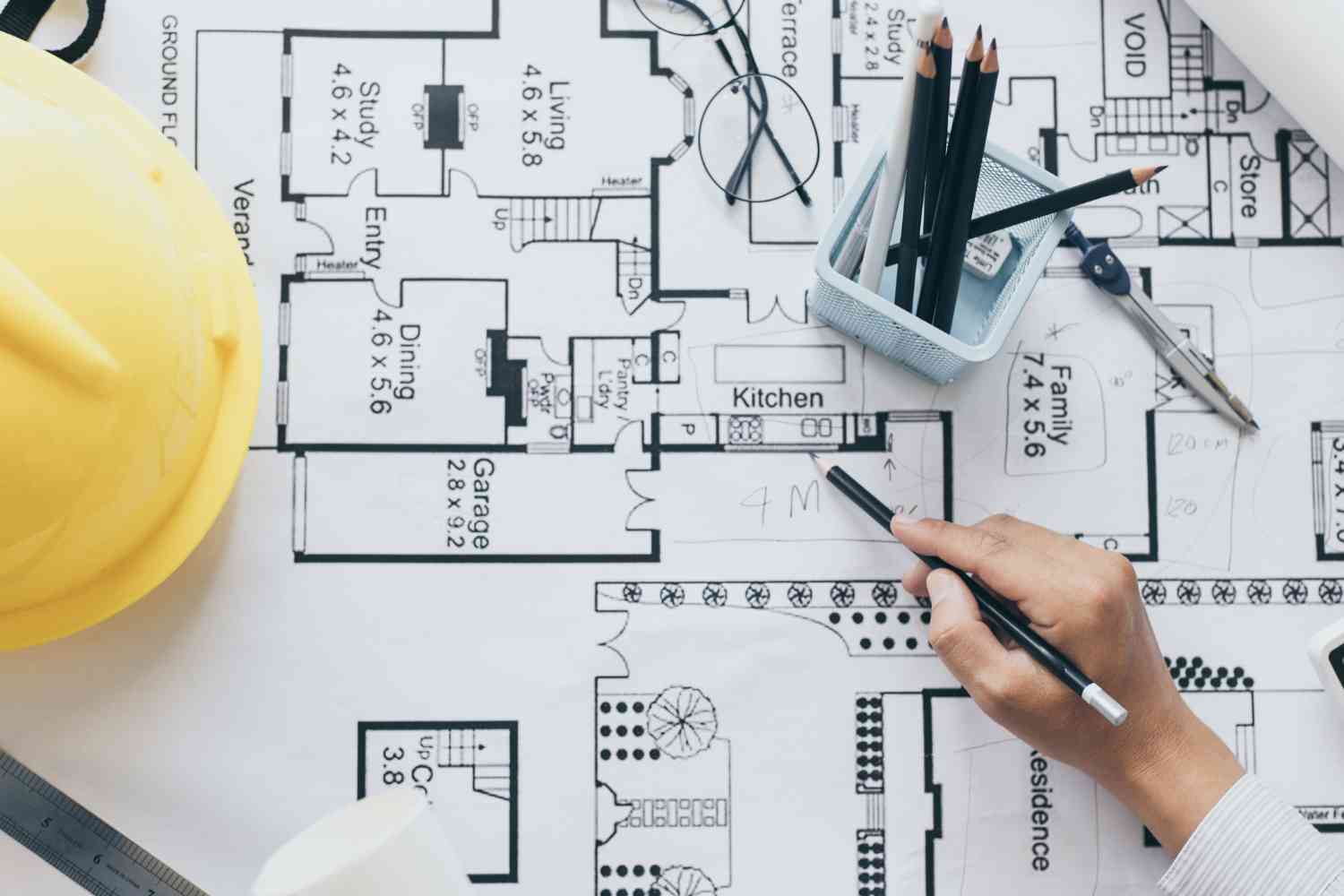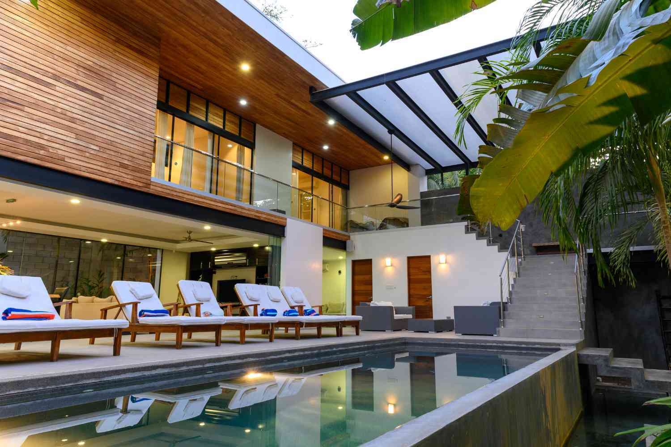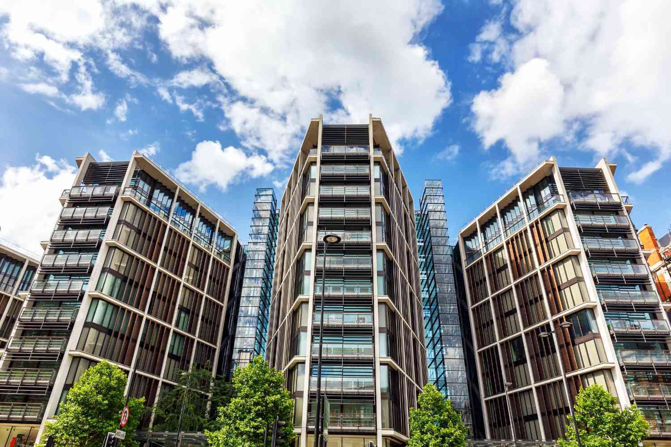ULTRA LUXURY 3, 4 & 5 BHK HOMES
PRICE STARTING (Upon Request)* POSSESSION : MID- 2028
Dlf Sector 61 Gurgaon Golf Course Extension Road Overview
Located in the heart of Gurgaon, DLF Sector 61 presents an exquisite collection of luxury residences designed to elevate your lifestyle. Boasting 2, 3, and 4 BHK apartments, this prestigious project by DLF Group offers spacious living spaces meticulously crafted to exude opulence without compromising on comfort.
Prime Location on Golf Course Extension Road
Situated in the prestigious Golf Course Extension Road area, DLF Sector 61 offers an unparalleled blend of quality and luxury living. This prime location ensures residents enjoy easy access to key destinations within Gurgaon, making it a coveted address for those seeking urban convenience and sophistication.
Thoughtfully Designed Residences
Each residence at DLF Sector 61 is meticulously designed to optimize space utilization while maintaining an aura of grandeur. The apartments are bathed in natural light and well-ventilated, creating a cozy and airy atmosphere in every corner. With breathtaking aesthetic designs, these homes redefine luxury living, catering to the needs and aspirations of contemporary homebuyers.
Serene and Refreshing Ambiance
Surrounded by abundant greenery, DLF Sector 61 greets residents with a serene and refreshing ambiance that enhances everyday living. The eco-friendly environment, coupled with the tranquility of the lush surroundings, offers a peaceful retreat from the hustle and bustle of city life.
State-of-the-Art Amenities and Facilities
DLF Sector 61 provides a seamless living experience with state-of-the-art amenities and facilities. Residents can enjoy leisure time with family in well-designed common areas, relax by the pool, or socialize with neighbors in the clubhouse. Adequate parking spaces are available for both residents and visitors, ensuring convenience for all.
High-Tech Security and Modern Conveniences
Safety and security are paramount at DLF Sector 61, with high-tech security systems in place to ensure peace of mind for all residents. The development also offers modern conveniences such as WiFi connectivity, making it a perfect blend of luxury and functionality.
Proximity to Essential Amenities
The strategic location of DLF Sector 61 ensures proximity to premium schools, shopping malls, hospitals, and commercial establishments. This accessibility adds to the convenience of daily living, making it an ideal choice for families and professionals alike.
A New Standard in Upscale Living
Experience panoramic views and splendor at DLF Sector 61, where every detail is meticulously curated to offer the ultimate in luxury living. From elegant marble floors to cutting-edge amenities, this development sets a new standard for upscale living in Gurgaon, embodying the epitome of urban sophistication.
- Modern Elegance Amidst Greenery
- Comprehensive Amenities for Luxurious Living
- Lavish Clubhouse for Social Engagement
- Outdoor Leisure and Recreation Facilities
- Focus on Sustainability and Eco-friendly Practices
- Elegant Residences with Premium Finishes
- Strategic Connectivity for Easy Commuting
LOCATION
DLF Sector 61 Noida Location
Prime Location on Golf Course Extension Road
Nestled in the vibrant city of Gurgaon, DLF Sector 61 enjoys a prime location along the prestigious Golf Course Extension Road. This luxurious residential project is strategically situated in the heart of Sector 61, offering unparalleled accessibility and connectivity to residents.
Seamless Connectivity and Accessibility
Residents of DLF Sector 61 benefit from easy access to major landmarks, including premium schools, shopping centers, hospitals, and commercial hubs. The strategic location ensures seamless connectivity to key areas within Gurgaon and beyond, thanks to well-developed road networks and public transportation facilities. Whether commuting for work or leisure, residents enjoy unmatched convenience.
Serene and Tranquil Living Environment
Surrounded by lush greenery, DLF Sector 61 provides a serene and tranquil living environment. The project offers a peaceful retreat from the hustle and bustle of the city while keeping essential amenities within close reach. Residents can enjoy leisurely strolls in nearby parks or explore the vibrant entertainment options, experiencing the perfect balance between urban convenience and natural beauty.
A Lifestyle of Luxury and Convenience
With its central location and proximity to major attractions, DLF Sector 61 offers not just a home, but a lifestyle of luxury and convenience. The project combines the best of modern living with the serenity of green surroundings, making it an unparalleled choice in the bustling city of Gurgaon.
Amenities
Experience a world of luxury and convenience at DLF Sector 61 with an impressive array of amenities designed to elevate your living experience.
DLF Sector 61 Noida
Exclusive Club House
Enjoy exclusive access to a well-appointed clubhouse, perfect for social gatherings and recreational activities. Whether hosting an event or simply unwinding with neighbors, this space is designed for community engagement and relaxation.
Refreshing Swimming Pool
Take a refreshing dip in the swimming pool, ideal for both relaxation and exercise. The pool area provides a serene setting for residents to unwind and stay active.
On-Site Cafeteria
Indulge in delicious refreshments and snacks at the on-site cafeteria, offering a convenient and enjoyable dining experience right within the community.
Convenient Shopping
Fulfill your daily shopping needs effortlessly with on-site convenience stores, providing easy access to essential items without leaving the premises.
Safe and Nurturing Day Care Centre
Ensure the well-being of your children with the on-site daycare center, offering a safe and nurturing environment for young ones, giving parents peace of mind.
Advanced Fire Safety
Your safety is paramount, with state-of-the-art fire alarm systems and firefighting equipment installed throughout the premises, ensuring a secure living environment.
Reliable Power Backup
Stay connected and comfortable at all times with reliable power backup facilities, ensuring uninterrupted power supply during outages.
Secure Car Parking
Park your vehicles securely with ample parking spaces available for both residents and visitors, ensuring convenience and safety.
High-Speed Wi-Fi Connectivity
Stay connected to the digital world with high-speed Wi-Fi connectivity available in common areas, allowing residents to work, study, or relax online with ease.
Tranquil Green Spaces
Immerse yourself in the tranquility of lush green spaces, creating a serene ambiance within the community. These green areas are perfect for leisurely strolls and outdoor relaxation.
Elegant Marble Floors
Experience elegance and sophistication with marble flooring in select areas of the residences, adding a touch of luxury to your living space.
Dedicated Property Staff
Enjoy personalized services and assistance from dedicated property staff, ensuring a hassle-free living experience and prompt attention to residents’ needs.
Environmental Sustainability
Contribute to environmental sustainability with rainwater harvesting facilities integrated into the property, supporting eco-friendly living practices.
On-Site ATM
Access banking services conveniently with an on-site ATM, providing residents with easy and quick access to financial services.
Modern Electric Range
Cook with ease and precision using electric ranges provided in the residences, designed for modern culinary convenience.
Emergency Preparedness
Ensure safety and security with clearly marked emergency exits strategically located throughout the premises, offering peace of mind in any situation.
Functional Dual Sinks
Experience added convenience and functionality with dual sinks in select residences, perfect for efficient kitchen use.
Beautifully Landscaped Lawns
Relax and unwind amidst beautifully landscaped lawns, perfect for leisurely evenings and outdoor activities, offering a peaceful retreat within the community.
A Lifestyle of Luxury and Convenience
With these upscale amenities, DLF Sector 61 offers a lifestyle of luxury, comfort, and convenience, ensuring that every resident’s needs and desires are met with utmost satisfaction.
Double Height Lobby
Grandeur
Swimming Pool
Theater / AV Room
Joggers Park
Gymnasium
Spa
Indoor Games Room
Master Plan
DLF Sector 61 Gurgaon Master plan
The master plan of DLF Sector 61 embodies meticulous planning and thoughtful design to create a harmonious living environment for residents. Here’s an overview of the key elements:
Here’s the content organized into a numbered list with subheadings for the master plan of DLF Sector 61:
1. Residential Blocks
The project features meticulously designed residential blocks, offering a mix of 2, 3, and 4 BHK luxury residences. These blocks are strategically positioned to optimize space utilization and provide residents with privacy and tranquility.
2. Green Spaces
Interspersed throughout the community are lush green spaces and landscaped gardens, providing a serene and refreshing ambiance. Residents can enjoy leisurely walks, outdoor activities, and moments of relaxation amidst nature.
3. Recreational Facilities
The master plan includes various recreational facilities such as a clubhouse, swimming pool, and sports courts. These amenities are strategically located to promote community interaction and offer residents opportunities for leisure and fitness.
4. Connectivity
The layout ensures seamless connectivity within the community, with well-planned road networks and pedestrian pathways. Residents can easily navigate the premises and access amenities without any hassle.
5. Parking Facilities
Adequate parking spaces are provided within the premises for both residents and visitors, ensuring convenience and safety.
6. Security Measures
The master plan incorporates robust security measures, including gated entry points, surveillance systems, and trained security personnel, to ensure the safety and well-being of residents.
7. Commercial Spaces
The project may include commercial spaces such as convenience stores and cafeterias, catering to the daily needs of residents and enhancing the overall convenience of the community.
A Community Designed for Modern Living
Overall, the master plan of DLF Sector 61 reflects a commitment to creating a vibrant, inclusive, and sustainable community where residents can enjoy a high quality of life amidst modern amenities and natural surroundings.
Layouts
The layout of DLF Sector 61 is meticulously crafted to optimize space utilization and enhance the overall living experience for residents. Here’s an overview of the layout:
DLF Sector 61 Gurgaon Layout
1. Residential Towers
The project comprises elegantly designed residential towers, strategically positioned within the premises. Each tower houses a mix of 2, 3, and 4 BHK luxury residences, offering residents a choice of living spaces tailored to their preferences.
2. Open Spaces
Scattered throughout the layout are open green spaces and landscaped gardens, providing residents with serene outdoor areas for relaxation and recreation. These open spaces also serve as focal points for community gatherings and activities.
3. Internal Roads
Well-planned internal roads traverse the layout, providing smooth connectivity between different areas of the community. Pedestrian pathways are also integrated into the layout, ensuring safe and convenient access for residents on foot.
4. Recreational Amenities
The layout includes various recreational amenities strategically distributed throughout the premises. These amenities may include a clubhouse, swimming pool, sports courts, and children’s play areas, catering to the diverse leisure needs of residents.
5. Parking Facilities
Dedicated parking areas are incorporated into the layout to accommodate the parking needs of residents and visitors. Ample parking spaces are provided within close proximity to residential towers, ensuring convenience and ease of access.
6. Land Use Planning
The layout optimizes land use by allocating space for residential towers, green areas, recreational facilities, and essential amenities such as security checkpoints and utility zones. This thoughtful allocation ensures a balanced and harmonious living environment.
7. Security Measures
Security checkpoints are strategically positioned at entry and exit points, ensuring controlled access to the premises. Surveillance cameras and trained security personnel further enhance the safety and security of residents within the community.
A Thoughtfully Designed Community
Overall, the layout of DLF Sector 61 is designed to foster a vibrant and cohesive community where residents can enjoy a comfortable and enriching lifestyle amidst modern amenities and natural surroundings.
Payment Plans available
DLF Sector 61 offers a flexible and convenient payment plan to facilitate the purchase of luxury residences. Here’s an overview of the payment plan options available:
DLF Sector 61 Payment Plans
1. Booking Amount
To initiate the booking process, a nominal booking amount is required, which serves as a token of commitment from the buyer.
2. Installment Schedule
The payment plan typically consists of a series of installment payments spread over the construction period. These installments are structured to coincide with key milestones in the construction progress.
3. Down Payment Option
For buyers preferring a more upfront approach, a down payment option may be available. This option typically involves a higher initial payment followed by smaller installments or lump-sum payments at specific intervals.
4. Construction-Linked Plan
Under this plan, payments are linked to the progress of construction. As construction reaches predefined stages, corresponding installment payments become due. This ensures transparency and alignment of payments with tangible progress on the project.
5. Bank Financing
Buyers have the option to avail themselves of bank financing to fund their property purchase. DLF Sector 61 collaborates with leading financial institutions to offer attractive loan schemes with competitive interest rates and flexible repayment terms.
6. Customized Payment Plans
In some cases, buyers may have specific requirements or preferences regarding the payment schedule. DLF Sector 61 aims to accommodate such requests by offering customized payment plans tailored to individual needs, subject to approval and feasibility.
7. Transparency and Compliance
The payment plan adheres to all regulatory guidelines and industry standards, ensuring transparency, fairness, and compliance with legal requirements. Detailed documentation outlining the payment schedule, terms, and conditions is provided to buyers for their clarity and peace of mind.
Accessible Luxury Living
By offering a range of payment plan options, DLF Sector 61 strives to make luxury living more accessible and convenient for buyers, while maintaining transparency and integrity throughout the transaction process.
Construction Linked
Construction linked payment plan is available.
Possession Linked
Possession linked payment plan is available.
Exclusive Plan
Exclusive Payment Plan Available (Please Connect)
Gallery
Specifications
DLF Sector 61 boasts a range of premium specifications designed to elevate the living experience and ensure utmost comfort and luxury for residents. Here are the key specifications of the residences:
DLF Sector 61 Gurgaon Specifications
Architecture and Design:
- Contemporary architecture with elegant façade designs.
- Thoughtfully designed floor plans to optimize space utilization and functionality.
- High-quality construction materials ensuring durability and longevity.
- Stylish interiors with modern finishes and fixtures.
Flooring:
- Premium marble flooring in living, dining, and common areas, exuding elegance and sophistication.
- High-quality vitrified tiles in bedrooms, enhancing aesthetic appeal and comfort underfoot.
- Anti-skid ceramic tiles in bathrooms and balconies for safety and convenience.
Kitchen:
- Modular kitchen with sleek cabinets and ample storage space.
- Granite countertops offering durability and easy maintenance.
- Stainless steel sink with drain board for added convenience.
- Provision for installing modern kitchen appliances.
Bathroom:
- Designer bathrooms with premium sanitary ware and fittings.
- Contemporary washbasins with stylish faucets.
- Glass-enclosed shower areas in select units for a luxurious bathing experience.
- Provision for hot and cold water supply.
Doors and Windows:
- High-quality wooden doors with polished finishes, enhancing the aesthetic appeal of interiors.
- Powder-coated aluminum windows for durability, energy efficiency, and noise reduction.
- Toughened glass windows providing ample natural light and ventilation.
Electrical and Plumbing:
- Concealed copper wiring with modular switches for safety and convenience.
- Adequate power outlets and provision for internet and cable TV connections.
- Premium quality CPVC and PVC pipes for plumbing, ensuring leak-proof installations.
Security and Safety:
- 24/7 security surveillance with CCTV cameras and trained security personnel.
- Firefighting equipment and smoke detectors for enhanced safety measures.
- Secure entry and exit points with access control systems.
- Well-lit common areas and emergency exit signage for easy navigation during emergencies.
These specifications reflect the commitment of DLF Sector 61 to provide residents with homes of unparalleled quality, comfort, and luxury, setting new standards for upscale living in Gurgaon.
The Smooth Sailing
Opulnz Abode takes an existing view of luxury and makes it wholesome and life changing through new details and innovations.

