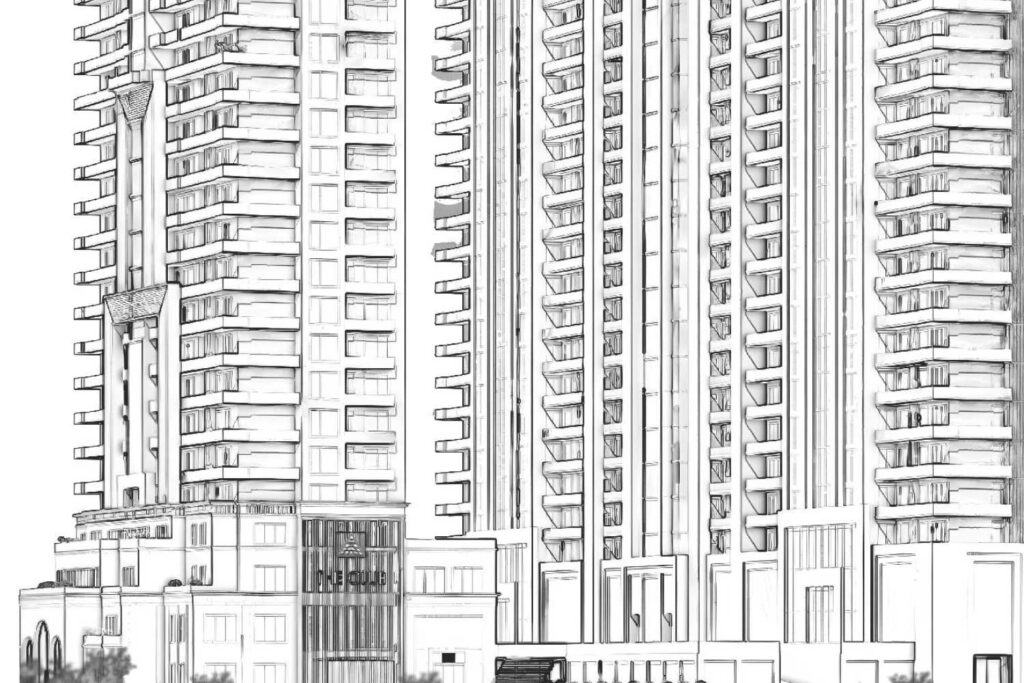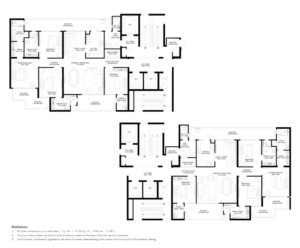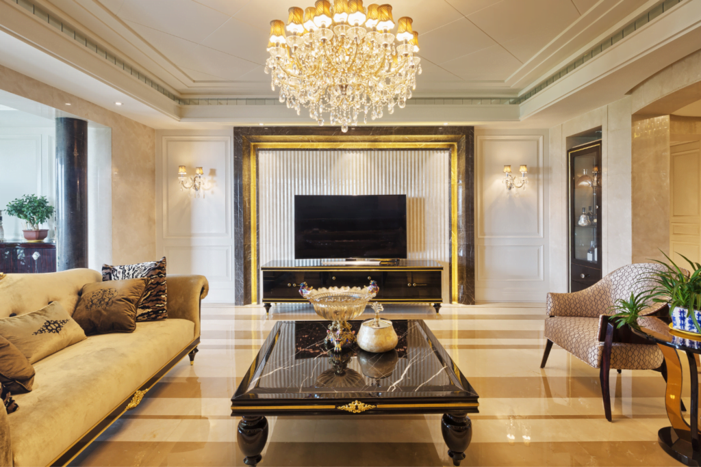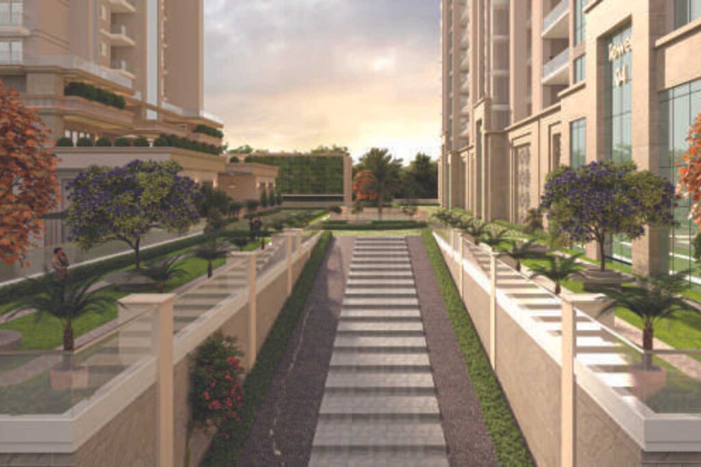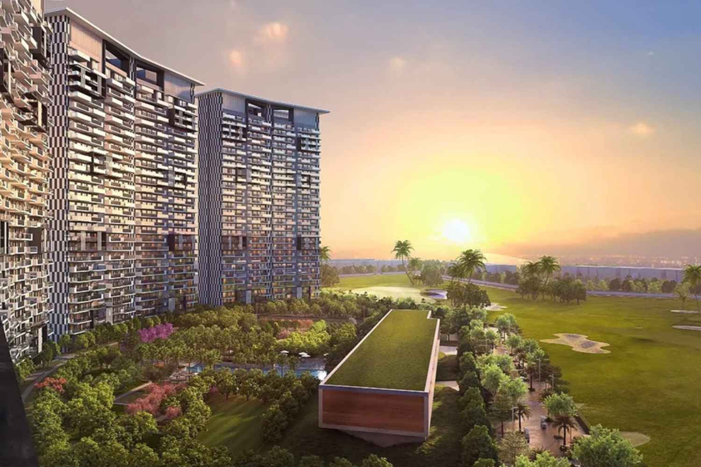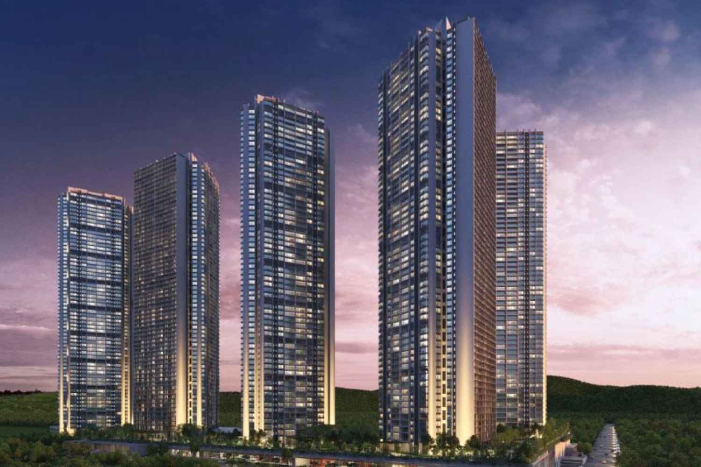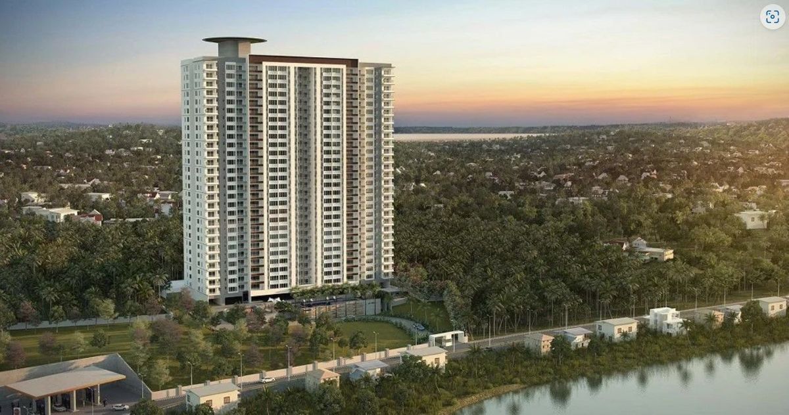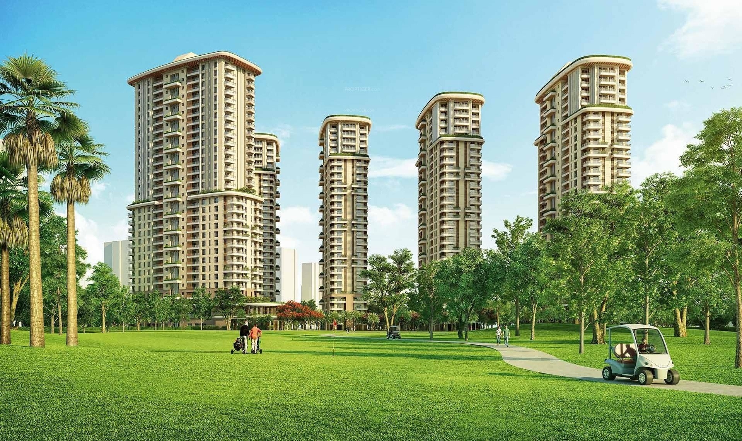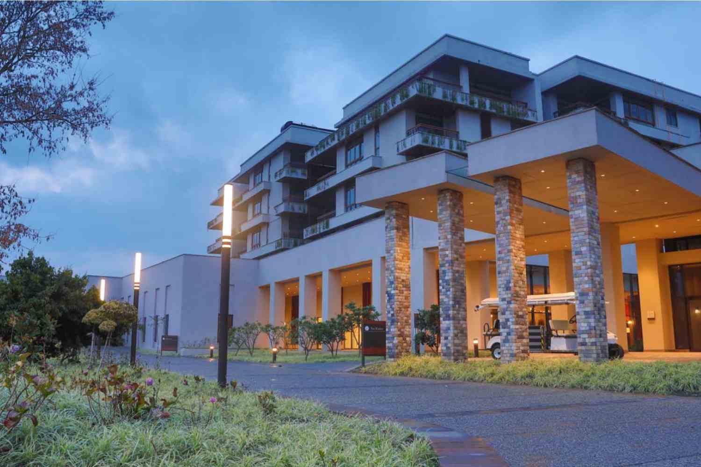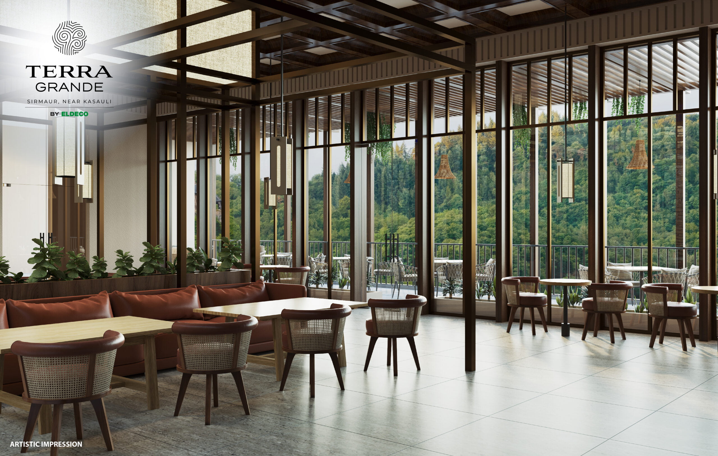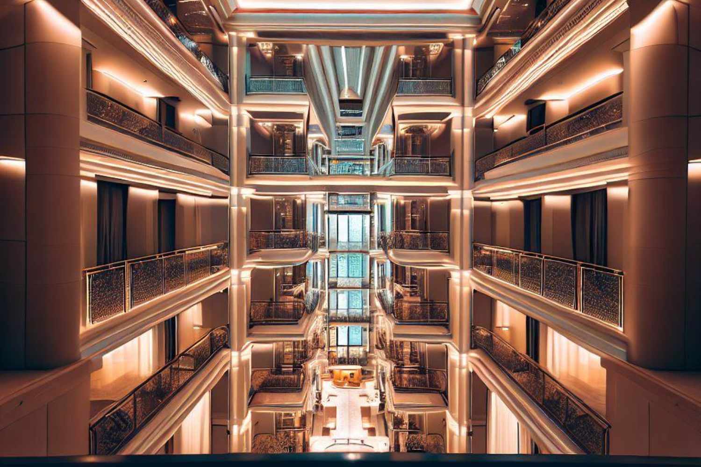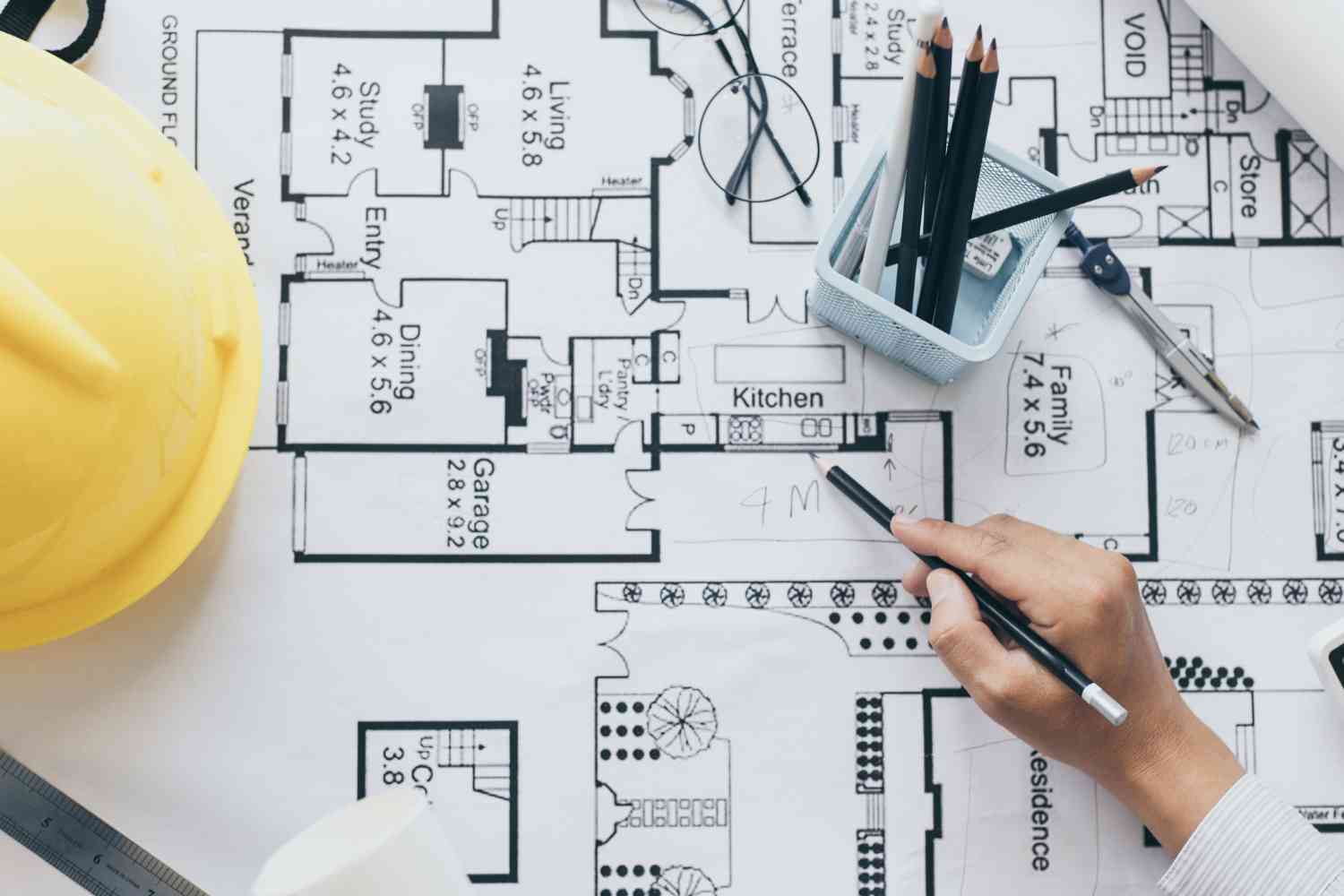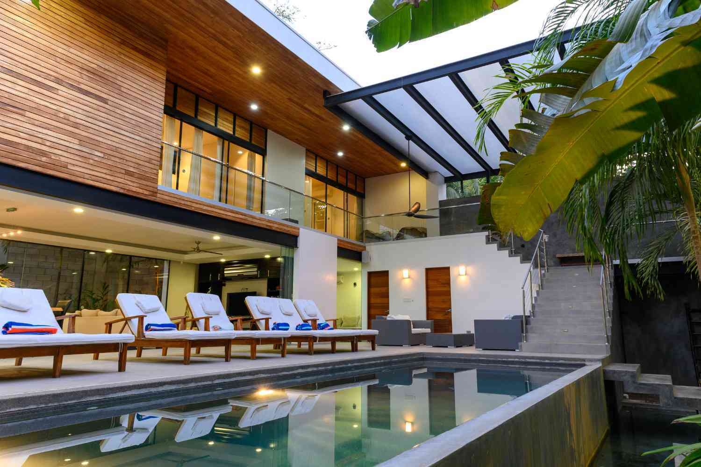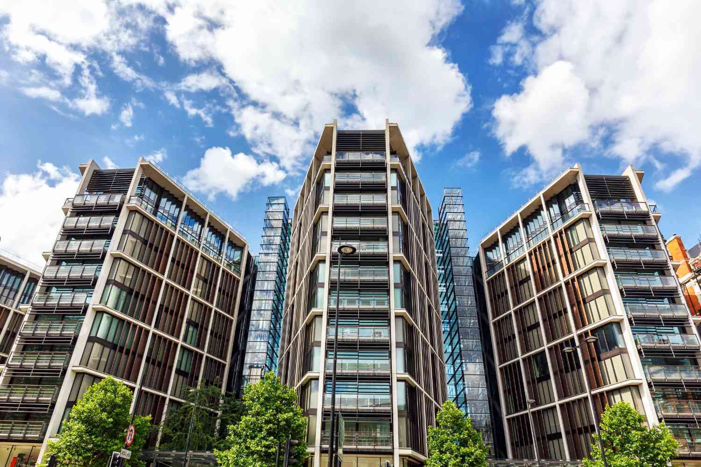3, 4 & 5 BHK HOMES
PRICE STARTING: Upon Request
The Estate Residences by Anant Raj | Overview
Estate Residences by Anant Raj Limited is a distinctive condominium complex, offering residences crafted with Indian values in mind, providing unobstructed views of the protected Aravali Range. With 4 towers each spanning 30+ floors and a total of 248 exclusive units, this development promises a superior quality of life. Designed intricately to ensure security and peace of mind, it offers amenities such as a party lawn, walking garden, outdoor theatre, swing court, and dedicated zones for seniors.
Top Features of Estate Residences:
- 4 BHK luxury apartments
- Ultra-premium lobby
- 5-star hotel facilities club
- High-class security
- Eco-friendly green landscapes
- On-site maintenance
LOCATION
Nearby Schools
Transportation
Hotels
Corporate Hub
Entertainment
Hospitals
Estate Residences enjoys a prime location on Golf Course Road in Gurugram, strategically positioned to provide residents with easy access to key amenities and destinations. Situated merely 2.4 kilometers from Hotel Grand Hatt, 3.6 kilometers from Rapid Metro Sec 55-56, and 3.5 kilometers from Marengo Asia Hospital, the estate ensures convenience and connectivity. Additionally, it is within close proximity to South Point Mall (6.4 kilometers), Shalom Presidency School (3.5 kilometers), and just a 44-minute drive from IGI Airport (23 kilometers). This advantageous location not only offers residents a seamless urban lifestyle but also the tranquility of being nestled amidst the lush greenery and protected Aravali Range, providing a harmonious blend of comfort, accessibility, and natural beauty.
Amenities
Estate Residences offers an unparalleled array of amenities designed to elevate residents’ lifestyles to new heights of luxury and convenience. From the moment residents step into the ultra-premium lobby with its grandeur, they are welcomed into a world of sophistication. The estate boasts a variety of leisure and recreational facilities, including an active club, social club, and all-weather swimming pool for relaxation and fitness. Families can enjoy the kids’ playground and poolside alfresco juice bar, while multipurpose party halls and outdoor cinema provide entertainment options for all ages. For those seeking rejuvenation, the estate offers spa services, beauty parlors, and salons, as well as an upper-level gym and sports bar. Additionally, seniors can unwind in the dedicated lounge areas, while indoor squash courts and various indoor/outdoor sports facilities cater to active lifestyles. With multiple F&B options, a children’s activity center, and even a mini-theatre, Estate Residences ensures every resident’s needs and desires are met within the confines of this luxurious enclave.
- Active club and social club
- All-weather swimming pool
- Kids playground and poolside alfresco juice bar
- Multipurpose party hall and party lawns
- Outdoor cinema and waterside leisure area
- Relaxing areas, spa, beauty parlour, and salon
- Upper level gym, sports bar, and cigar lounge
- Seniors lounge, bridge/cards room, and aerobic/dance studio
- Indoor squash court and all indoor/outdoor sports facilities
- Multiple F&B options, children activity centre, and mini-theatre
Double Height Lobby
Grandeur
Swimming Pool
Theater / AV Room
Joggers Park
Gymnasium
Spa
Indoor Games Room
Master Plan
The master plan of Estate Residences reflects meticulous attention to detail, ensuring a harmonious blend of functionality, aesthetics, and luxury. With four towering structures each boasting over 30 floors, the estate accommodates 248 exclusive units designed to offer residents an unparalleled living experience. The layout includes ample green spaces, such as a sunken garden boasting lush greenery, alongside thoughtfully curated amenities like a party lawn, walking garden, outdoor theatre, and swing court.
Moreover, the provision of private lifts directly accessing apartments enhances convenience and privacy for residents. Each aspect of the master plan, from the triple-height grand entrance lobby to the placement of recreational facilities and security measures, contributes to creating a secure and sophisticated living environment that encapsulates the essence of modern luxury living.
Layouts
The layout of Estate Residences is meticulously crafted to offer residents a harmonious blend of spaciousness, functionality, and aesthetic appeal. With four towers rising majestically, each featuring over 30 floors, the estate accommodates 248 exclusive units designed to cater to varying lifestyle preferences. The master plan incorporates ample green spaces, including lush gardens and manicured lawns, providing a serene backdrop amidst the bustling urban landscape. Each residence is thoughtfully designed to maximize natural light and ventilation, with modern interiors and high-quality finishes adding to the overall ambiance of luxury and comfort. Additionally, the provision of private lifts ensures seamless access to individual apartments, enhancing privacy and convenience for residents. From the grand entrance lobby to the meticulously planned recreational areas, every aspect of the layout is carefully considered to create a living environment that exudes sophistication and tranquility.
The layout of Estate Residences is ingeniously crafted to offer residents a seamless blend of functionality and aesthetic allure. With four majestic towers soaring skyward, each boasting over 30 floors, the estate encompasses 248 exclusive units meticulously designed to cater to diverse lifestyle needs. The architectural layout prioritizes open spaces, ensuring residents can revel in the lush greenery and serene surroundings. Inside, each residence is adorned with contemporary finishes and fixtures, complemented by expansive windows that flood the interiors with natural light and offer panoramic views of the picturesque surroundings. Moreover, the incorporation of private lifts provides residents with direct access to their abodes, enhancing both convenience and privacy. From the grandeur of the entrance lobby to the intricately landscaped gardens, every facet of the layout is thoughtfully curated to offer residents a sophisticated and indulgent living experience.
Payment Plans available
The payment plans for Estate Residences are designed to offer flexibility and convenience to prospective buyers, ensuring accessibility to premium living. With options tailored to suit various financial preferences, the plans typically include staggered payments spread over the construction period, allowing buyers to manage their finances effectively. Additionally, the developers may offer attractive incentives such as discounts on early payments or installment schemes to further facilitate the purchase process. Whether opting for down payments, installment plans, or other financing options, Estate Residences aims to make luxury living achievable for discerning individuals seeking an unparalleled residential experience.
The payment plans for Estate Residences are meticulously crafted to accommodate the diverse financial needs of potential buyers, ensuring accessibility to luxury living. Offering a range of options such as flexible down payment schedules, installment plans, and financing arrangements, the payment structure aims to ease the burden on buyers while facilitating their dream of owning a prestigious residence. Furthermore, the developers may extend special incentives such as discounts or customized payment schedules to enhance affordability and incentivize early investment. With transparent and customer-centric payment plans, Estate Residences endeavors to make the purchasing process seamless and rewarding for every prospective homeowner.
Construction Linked
Construction linked payment plan is available.
Possession Linked
Possession linked payment plan 30:40:30 is available.
Exclusive Plan
Please Connect with us
Gallery
Specifications
Estate Residences sets the standard for luxury living with its impeccable specifications, showcasing attention to detail and premium craftsmanship. Each residence features high-end finishes and fixtures, including imported marble flooring, designer lighting fixtures, and European-style modular kitchens equipped with top-of-the-line appliances. The spacious layouts boast expansive living areas, elegant bedrooms, and luxurious bathrooms adorned with sleek fittings and fixtures. Additionally, residents can enjoy the convenience of smart home automation systems, allowing for effortless control of lighting, temperature, and security features. With a focus on quality and sophistication, Estate Residences promises residents a lifestyle of unmatched comfort and refinement.
Estate Residences distinguishes itself with its exceptional specifications, embodying a commitment to luxury and sophistication. The residences are meticulously crafted with premium materials and finishes, including hardwood flooring, designer cabinetry, and granite countertops. Bathrooms exude elegance with marble accents, rainfall showers, and contemporary fixtures. Residents can indulge in modern conveniences such as integrated smart home technology for seamless control of lighting, climate, and security systems. Additionally, each residence offers panoramic views of the surrounding landscape, inviting natural light and creating a sense of openness and tranquility. With its meticulous attention to detail and uncompromising quality, Estate Residences sets a new standard for upscale living.
The Smooth Sailing
Opulnz Abode takes an existing view of luxury and makes it wholesome and life changing through new details and innovations.



