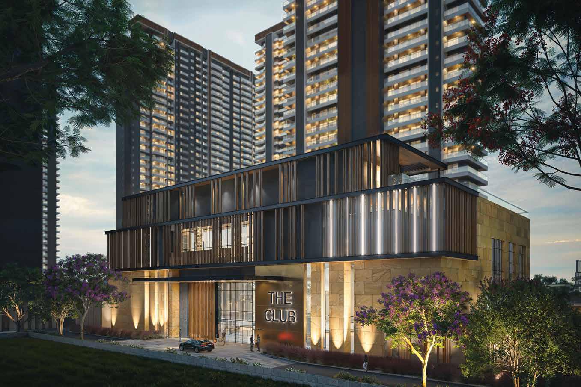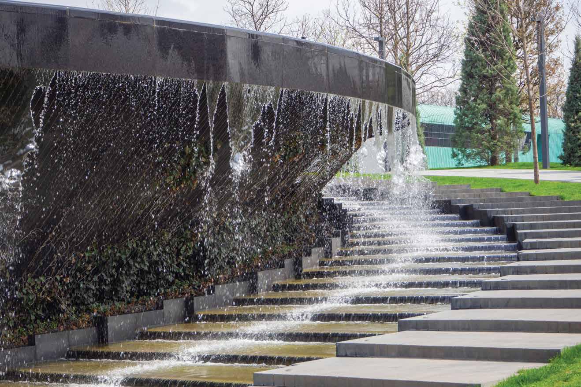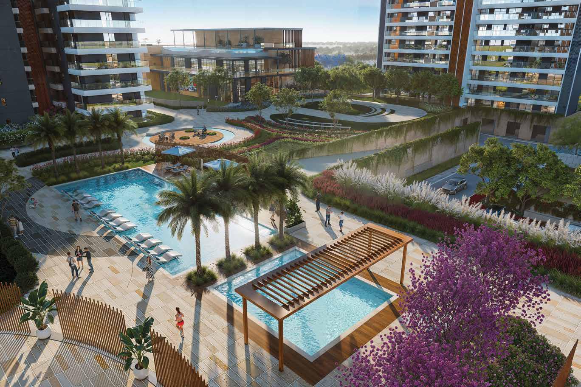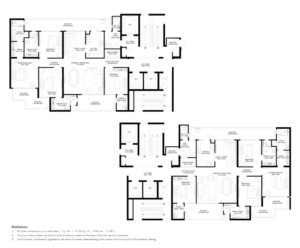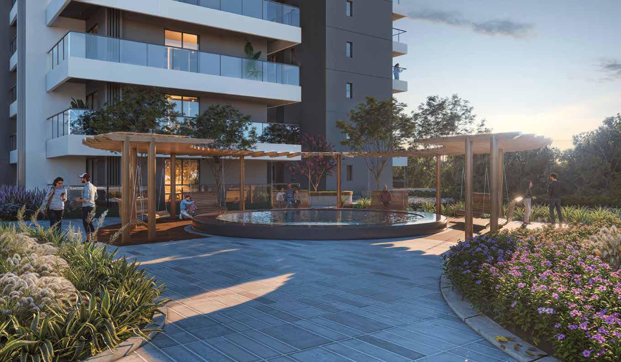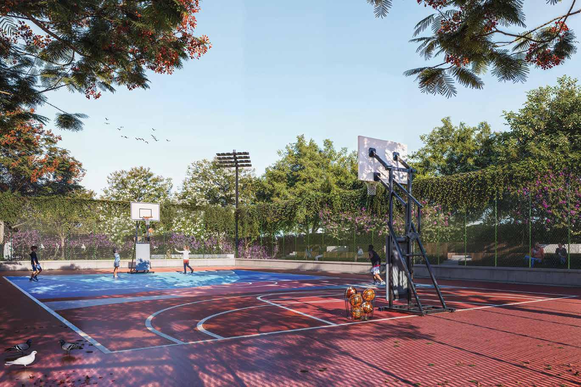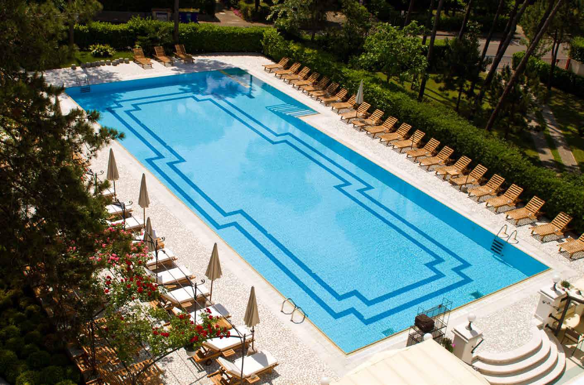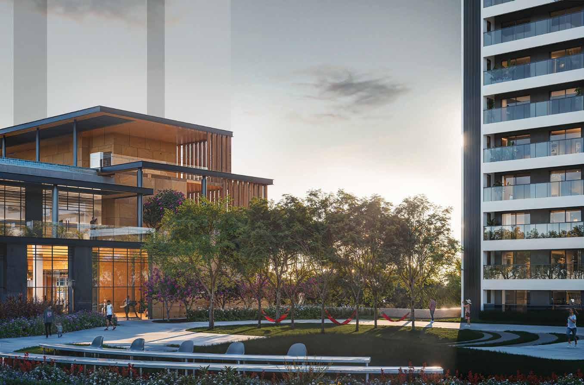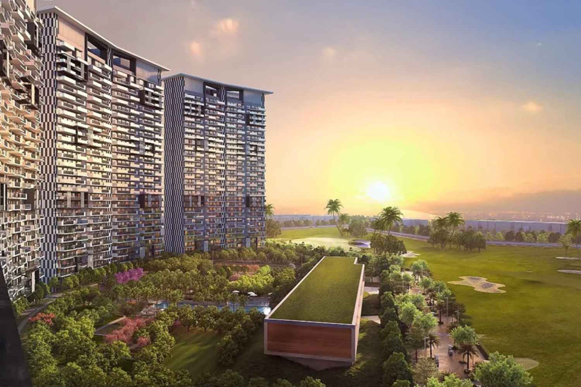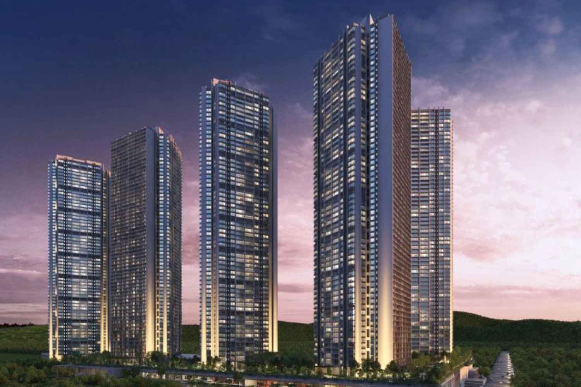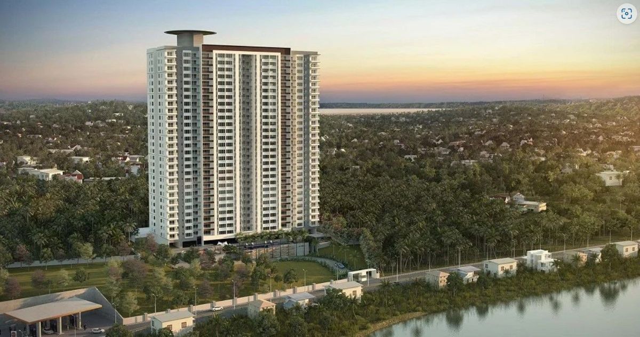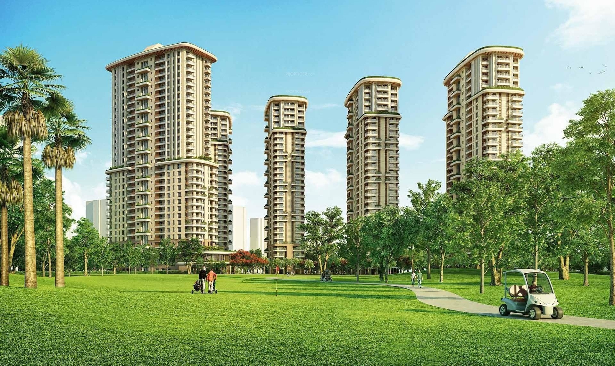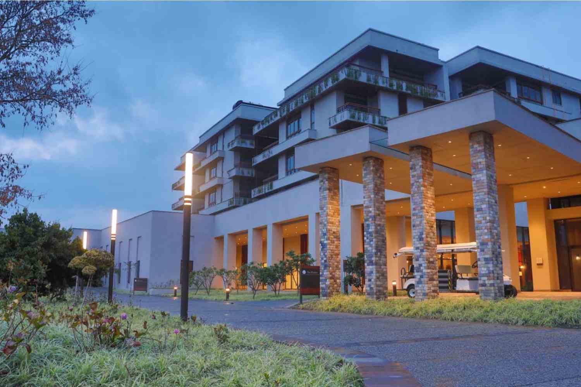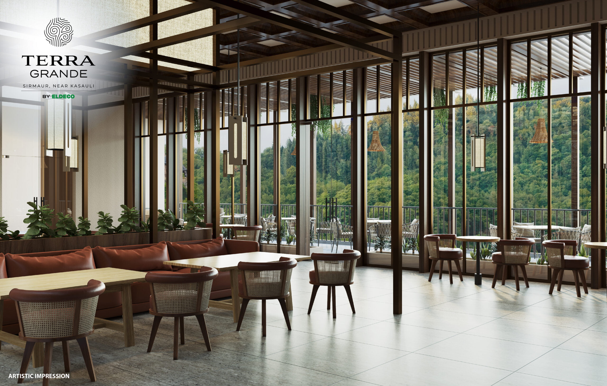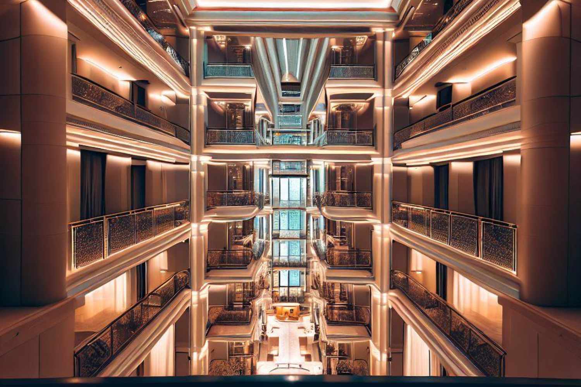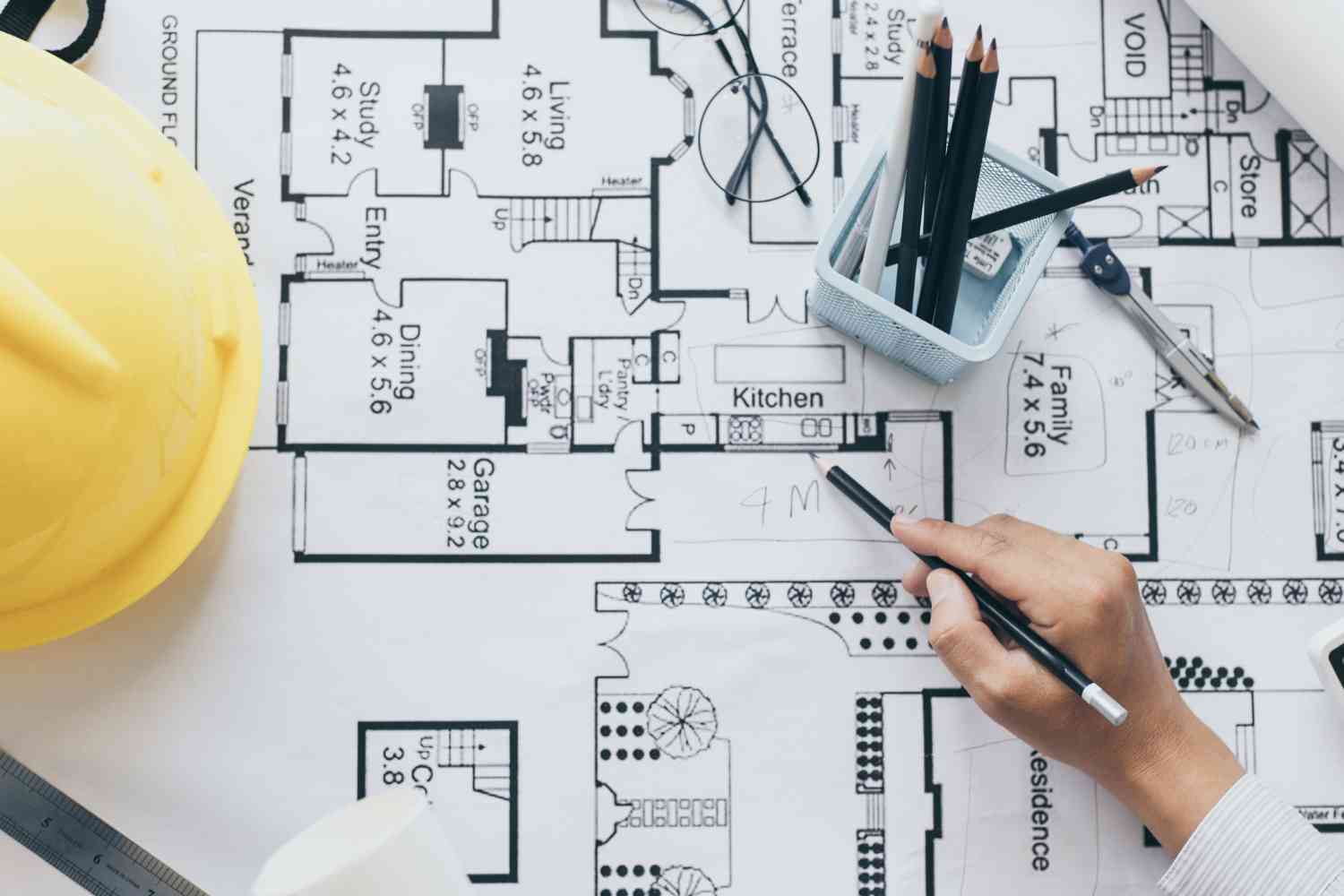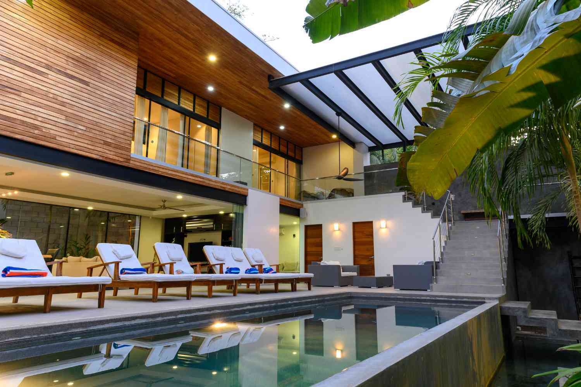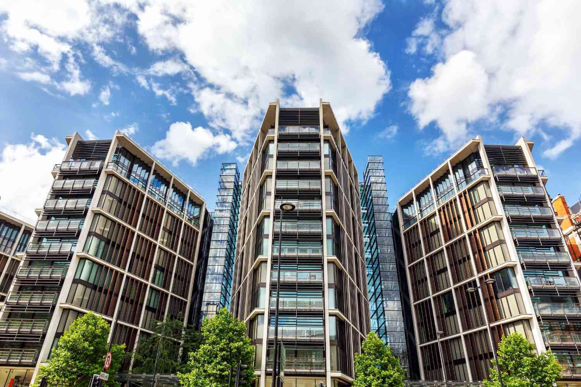ULTRA LUXURY 3, 4 & 5 BHK HOMES
PRICE STARTING (Upon Request)* POSSESSION : MID- 2028
Trehan Iris Omara Sector 80 Gurgaon: An Overview
Trehan Iris Omara is envisioned as a premium residential enclave in Sector 80, Gurgaon, crafted by Trehan IRIS, aiming to blend modern living with tranquility. The project promises thoughtfully designed homes, abundant open spaces, and curated amenities that cater to the aspirations of modern families. With growing demand in the Sector 80 micro‑market, Trehan Iris Omara seeks to position itself as a destination for comfortable, upscale living in Gurgaon’s evolving luxury belt.
The project is part of Trehan IRIS’s larger vision to develop next‑generation residential and mixed‑use assets across Gurugram, offering a balance of lifestyle, connectivity, and future appreciation. As developers have noted, Sector 80 is emerging as one of the most promising luxury residential hubs in NCR given infrastructure momentum and heightened buyer interest.
- Modern Elegance Amidst Greenery
- Comprehensive Amenities for Luxurious Living
- Lavish Clubhouse for Social Engagement
- Outdoor Leisure and Recreation Facilities
- Focus on Sustainability and Eco-friendly Practices
- Elegant Residences with Premium Finishes
- Strategic Connectivity for Easy Commuting
LOCATION
Trehan Iris Omara Sector 80 Gurgaon Location
Trehan Iris Omara enjoys a strategic location in Sector 80, Gurgaon, which is rapidly gaining traction as a luxury corridor. Its location offers:
Proximity to key roads like Golf Course Extension Road, Dwarka Expressway, and other arterial highways, ensuring smooth connectivity to business hubs, IGI Airport, and central Gurgaon.
Access to social infrastructure such as reputed schools, medical facilities, retail zones, and lifestyle precincts within a short commute.
Growth potential: According to Trehan IRIS and industry commentary, Sector 80 is witnessing strong appreciation momentum, driven by new launches and infrastructure investments. Property In Gurugram
Because of this mix of connectivity, social infrastructure, and growth, the location reinforces the value proposition of Trehan Iris Omara.
Amenities
Trehan Iris Omara is planned with an amenity set designed to elevate everyday living. While final amenity details should be confirmed, the envisioned amenities may include:
Trehan Iris Omara Sector 80 Gurgaon Gurgaon Amenities
Grand Clubhouse with multipurpose halls, indoor games, lounges
Swimming Pool (main + kids’ pool)
Gymnasium & Fitness Center
Yoga / Meditation decks
Landscaped Gardens, Walking / Jogging Trails
Outdoor sports courts (badminton, tennis, etc.)
Children’s play areas
Seating alcoves, open plazas, social gathering zones
Gated entry, 24×7 security, CCTV surveillance
Basement / podium parking
Green buffer zones, water features, and landscape design
These amenities aim to create a lifestyle ecosystem within the project, reducing residents’ need to travel for basic leisure.
Double Height Lobby
Grandeur
Swimming Pool
Theater / AV Room
Joggers Park
Gymnasium
Spa
Indoor Games Room
Master Plan
Trehan Iris Omara Sector 80 Gurgaon Master Plan
The master plan for Trehan Iris Omara will likely follow principles of harmony, efficiency, and sustainability. Key features of the master plan may include:
Plot / Apartment Zones & Blocks: Distinct residential blocks or towers arranged to optimize views, privacy, and cross-ventilation
Central Amenity Core: A cluster of clubhouse and shared amenities centrally located for equitable access
Landscape Network: Green corridors, buffer belts, and pedestrian paths forming a connective tissue across the site
Vehicular & Pedestrian Segregation: Design to minimize intrusion of vehicles into pedestrian zones
Utility Infrastructure: Underground services, proper drainage, and power corridors
Open Spaces / Buffer Zones: Boundary landscaping to reduce external noise and provide visual relief
Compact Footprint with High Efficiency: Striking a balance between built-up area and open space
The master plan aims to ensure that each home is well-integrated into the larger spatial fabric, offering a sense of community and spatial comfort.
Layouts
Trehan Iris Omara’s residential layouts are crafted to offer functional, elegant, and efficient living spaces. Expected layout features include:
Trehan Iris Omara Sector 80 Gurgaon Layout
2 / 3 / 4 BHK Configurations (or luxury variants)
Three-Side Open Designs: For maximum light and ventilation
Balconies / Terraces: Overlooking gardens or open space
Well-Planned Circulation: Efficient corridors with minimal wasted space
Service & Utility Areas: Clearly defined utility zones, with kitchens, storerooms, and wash areas
Corner / Edge Units: Offering premium exposure and larger views
Entrance Lobby & Lift Access: Each block with well-designed lobbies and multiple elevators
These layouts balance aesthetic aspirations with functional requirements, ensuring each home is comfortable, bright, and ventilated.
Payment Plans available
Trehan Iris Omara Sector 80 Gurgaon, we understand that purchasing your dream home is a significant investment, which is why we offer flexible and convenient payment plans to suit your financial preferences. Whether you’re a first-time homebuyer or a seasoned investor, our payment plans are designed to make the home buying process smooth and hassle-free.
Trehan Iris Omara Sector 80 Gurgaon Payment Plans
Our payment plans include:
Construction Linked Plan (CLP): Under this plan, payments are linked to the construction milestones of the project. You can pay in installments as construction progresses, ensuring that your payments are aligned with the development of your future home.
Down Payment Plan (DP): For those looking for a more upfront approach, the Down Payment Plan offers the option to pay a significant portion of the total amount upfront, followed by smaller installments as per the construction progress.
Easy Installment Plan: This plan allows you to pay in easy monthly installments over a predefined period, making it convenient for budget-conscious buyers to spread out their payments and manage their finances effectively.
Additionally, we offer exclusive benefits and incentives for early bird bookings, including special discounts, waiver of certain charges, and more. Our dedicated sales team is here to assist you every step of the way, ensuring a seamless and transparent buying experience.
Choose the payment plan that best suits your needs and embark on the journey towards owning your dream home at Trehan Iris Omara Sector 80 Gurgaon.
Construction Linked
Construction linked payment plan is available.
Possession Linked
Possession linked payment plan is available.
Exclusive Plan
Exclusive Payment Plan Available (Please Connect)
Gallery
Specifications
Even though this is a conceptual draft, here are specification elements likely to be included in Trehan Iris Omara:
Trehan Iris Omara Sector 80 Gurgaon Specifications
Structure & Frame: RCC frame designed to Indian standards
Flooring: Vitrified tiles in common areas; wooden/laminate flooring in bedrooms
Walls & Paint: Premium emulsion finishes inside, weather-resistant exterior paint
Doors & Windows: Solid core doors, laminated or flush; UPVC or aluminum windows with double glazing (where applicable)
Kitchen: Modular kitchen with granite or quartz counter, cabinetry, chimney & hob provisions
Bathrooms: Branded sanitaryware and fittings, anti-skid tiles, glass partitions
Electrical: Concealed copper wiring, modular switches, power backup in common areas
Security: Access control, CCTV, intercom, visitor management systems
Utility Provisions: Water supply, drainage lines, and sump or overhead water tank provisions
Once the developer releases official spec sheets, these can be fine-tuned and made more precise.
The Smooth Sailing
Opulnz Abode takes an existing view of luxury and makes it wholesome and life changing through new details and innovations.

